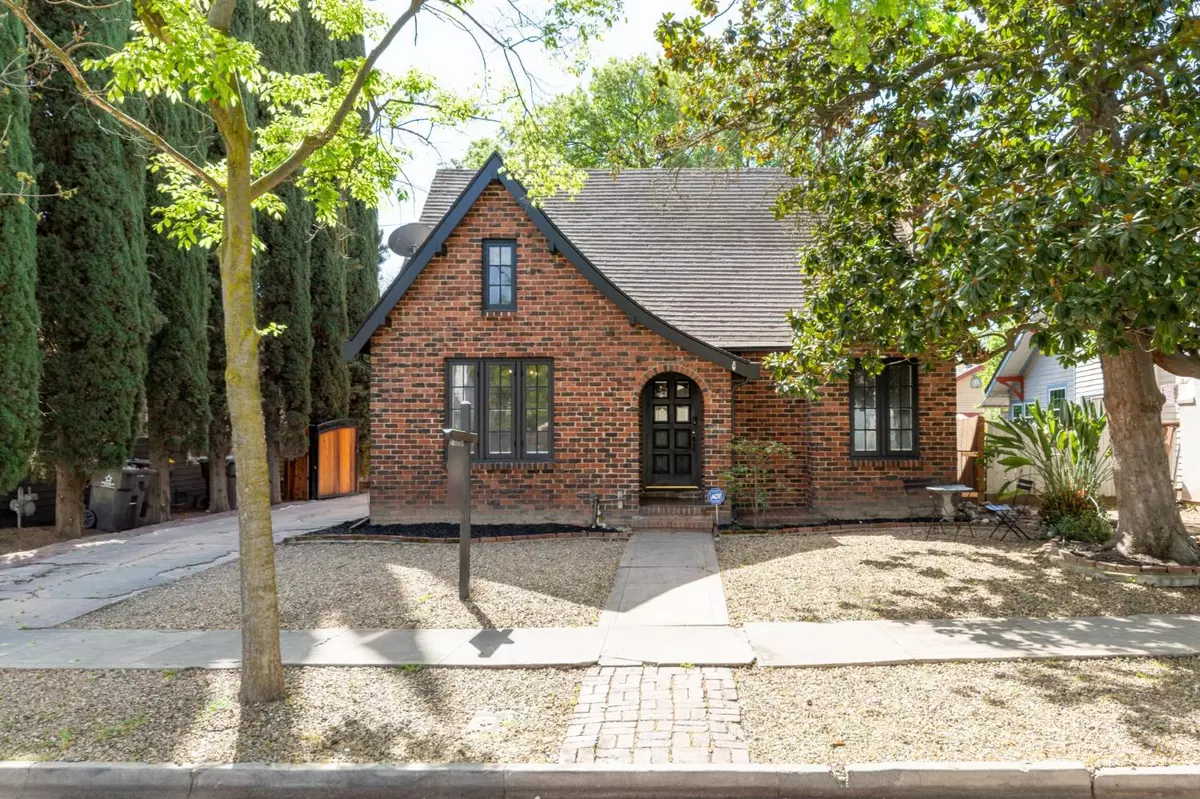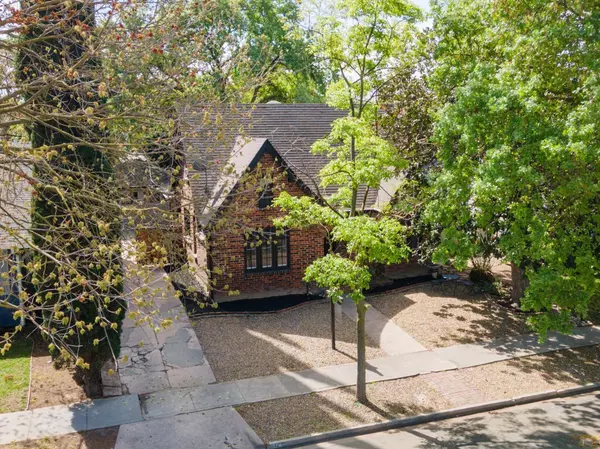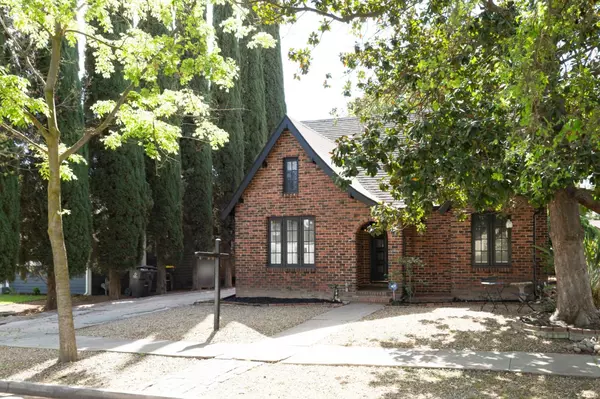$460,000
$455,000
1.1%For more information regarding the value of a property, please contact us for a free consultation.
4 Beds
1 Bath
1,671 SqFt
SOLD DATE : 06/14/2022
Key Details
Sold Price $460,000
Property Type Single Family Home
Sub Type Single Family Residence
Listing Status Sold
Purchase Type For Sale
Square Footage 1,671 sqft
Price per Sqft $275
MLS Listing ID 222037102
Sold Date 06/14/22
Bedrooms 4
Full Baths 1
HOA Y/N No
Originating Board MLS Metrolist
Year Built 1926
Lot Size 5,001 Sqft
Acres 0.1148
Property Sub-Type Single Family Residence
Property Description
WITHIN SECONDS OF THE MIRACLE MILE, UOP, DELTA COLLEGE, WATERFRONT, AND OXFORD CIRCLE, WITH PLENTY OF PLACES TO SHOP OR ENJOY LOCAL RESTAURANTS AND NIGHTLIFE. CLOSE TO HOSPITALS AND SCHOOLS. SPACIOUS BASEMENT. BRAND NEW A/C, GRANITE COUNTER TOPS, HOME UPDATED THROUGHOUT.
Location
State CA
County San Joaquin
Area 20701
Direction From Central Lodi, Turn left onto N Cherokee Ln Turn right onto E Victor Rd Turn right to merge onto CA-99 S toward Fresno Follow CA-99 S to Waterloo Rd. Take exit 255 from CA-99 S Merge onto CA-99 S Take exit 255 for Waterloo Rd Continue on Waterloo Rd. Take E Harding Way to N Central Ave in Stockton Turn Right on N. El Dorado Turn left onto E. Castle Continue onto Central Ct Turn Right onto Beverly Place Turn Left onto N Central Ave Destination will be on the left.
Rooms
Basement Full
Guest Accommodations No
Living Room Other
Dining Room Formal Area
Kitchen Other Counter, Pantry Cabinet
Interior
Heating Central
Cooling Central
Flooring Wood
Fireplaces Number 1
Fireplaces Type Brick, Living Room
Laundry Electric
Exterior
Parking Features Detached, Garage Door Opener, Garage Facing Front, Uncovered Parking Spaces 2+
Garage Spaces 2.0
Fence Back Yard, Fenced, Wood
Utilities Available Public, Electric
Roof Type Composition
Private Pool No
Building
Lot Description Other
Story 2
Foundation Concrete
Sewer Public Sewer
Water Public
Schools
Elementary Schools Stockton Unified
Middle Schools Stockton Unified
High Schools Stockton Unified
School District San Joaquin
Others
Senior Community No
Tax ID 113-223-10
Special Listing Condition None
Read Less Info
Want to know what your home might be worth? Contact us for a FREE valuation!

Our team is ready to help you sell your home for the highest possible price ASAP

Bought with RE/MAX Grupe Gold
"My job is to find and attract mastery-based agents to the office, protect the culture, and make sure everyone is happy! "






