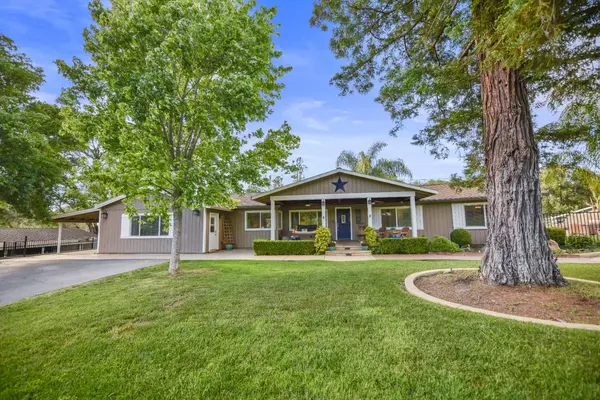$1,255,000
$1,255,000
For more information regarding the value of a property, please contact us for a free consultation.
3 Beds
2 Baths
2,135 SqFt
SOLD DATE : 06/10/2022
Key Details
Sold Price $1,255,000
Property Type Single Family Home
Sub Type Single Family Residence
Listing Status Sold
Purchase Type For Sale
Square Footage 2,135 sqft
Price per Sqft $587
MLS Listing ID 222058547
Sold Date 06/10/22
Bedrooms 3
Full Baths 2
HOA Y/N No
Originating Board MLS Metrolist
Year Built 1977
Lot Size 5.900 Acres
Acres 5.9
Property Description
Live in beautiful, sought-after Newcastle on 5.90 acres in a 2,135 SF ranch style home while you enjoy sitting on the front porch swing looking over your mandarin and fruit orchard. Or, splash in the gorgeous, newly renovated pool featuring a baja deck and native-rock waterfall or the hot tub! Sit at the outdoor kitchen in a custom made wood cabana under the sun or stars! Tennis anyone? Yes, there is a sport court! The versatile property offers green pastures, cross-fenced for livestock, granite rock outcroppings, and shady oaks. Bring your horses!! A barn with enclosed stalls, wash rack, hay storage are located next to a year-round pond and large RV cover suitable for all vehicles or trailers. Bring all the toys, there's plenty of room! Extras to this property includes an automatic transfer switch 20kw Generac generator, 1/2 miners inch PCWA year-round irrigation water, (2) pellet stoves, 64 owned Solar panels, Ag meter, storage sheds with power and a chicken coop!
Location
State CA
County Placer
Area 12658
Direction Interstate 80 to Newcastle Exit. Take Highway 193 towards Lincoln, down 3 miles, turn Right onto Hidden Acres Lane. Property is 3rd home on right. Barn is past home, on the left side.
Rooms
Family Room Open Beam Ceiling
Master Bathroom Bidet, Shower Stall(s), Double Sinks, Granite, Tile, Multiple Shower Heads
Master Bedroom Closet, Ground Floor, Outside Access
Living Room Great Room, Open Beam Ceiling
Dining Room Dining Bar, Dining/Family Combo
Kitchen Breakfast Area, Other Counter, Pantry Cabinet, Pantry Closet, Synthetic Counter
Interior
Heating Pellet Stove, Propane, Central, Fireplace Insert, Solar Heating
Cooling Ceiling Fan(s), Central, Whole House Fan
Flooring Carpet, Laminate, Tile
Fireplaces Number 1
Fireplaces Type Living Room, Pellet Stove, Family Room
Equipment Attic Fan(s), Water Filter System
Window Features Dual Pane Full,Window Coverings,Window Screens
Appliance Free Standing Gas Oven, Free Standing Gas Range, Free Standing Refrigerator, Gas Cook Top, Gas Plumbed, Gas Water Heater, Ice Maker, Dishwasher, Disposal, Microwave, Double Oven, Plumbed For Ice Maker, Self/Cont Clean Oven
Laundry Cabinets, Gas Hook-Up, Ground Floor, Inside Room
Exterior
Exterior Feature BBQ Built-In, Kitchen, Covered Courtyard, Fire Pit
Parking Features Covered, RV Garage Detached, Deck, Detached, Garage Door Opener, Uncovered Parking Spaces 2+, Guest Parking Available, Workshop in Garage
Garage Spaces 2.0
Carport Spaces 3
Fence Back Yard, Metal, Cross Fenced, Fenced, Wood
Pool Built-In, Pool House, Pool Sweep, Fenced, Gunite Construction
Utilities Available Cable Available, Propane Tank Leased, DSL Available, Solar, Electric, Generator, Internet Available, Other
View Orchard, Park, Pasture, Hills, Water, Other
Roof Type Shingle,Composition
Topography Rolling,Level,Trees Many,Upslope
Street Surface Asphalt
Porch Front Porch, Back Porch, Covered Deck, Covered Patio
Private Pool Yes
Building
Lot Description Manual Sprinkler F&R, Auto Sprinkler F&R, Auto Sprinkler Front, Auto Sprinkler Rear, Pond Year Round, Stream Year Round, Landscape Back, Landscape Front
Story 1
Foundation Concrete, Slab
Sewer Private Sewer, Septic Connected, Septic Pump, Septic System
Water Untreated, Water District, Well
Architectural Style Ranch
Level or Stories One
Schools
Elementary Schools Western Placer
Middle Schools Western Placer
High Schools Western Placer
School District Placer
Others
Senior Community No
Tax ID 031-110-019-000
Special Listing Condition None
Pets Description Yes
Read Less Info
Want to know what your home might be worth? Contact us for a FREE valuation!

Our team is ready to help you sell your home for the highest possible price ASAP

Bought with Realty One Group Complete

"My job is to find and attract mastery-based agents to the office, protect the culture, and make sure everyone is happy! "
3631 Truxel Rd # 1081, Sacramento, CA, 95834, United States






