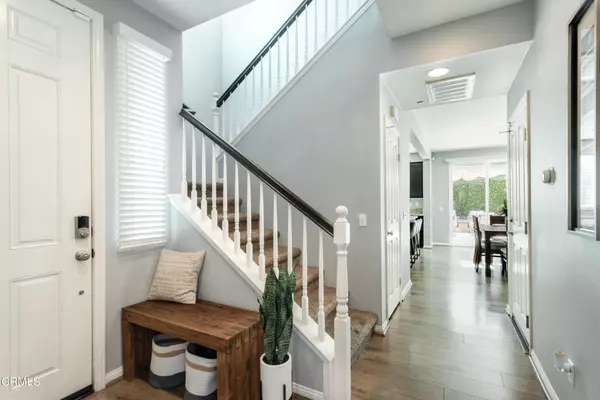$850,000
$799,999
6.3%For more information regarding the value of a property, please contact us for a free consultation.
4 Beds
3 Baths
2,263 SqFt
SOLD DATE : 06/09/2022
Key Details
Sold Price $850,000
Property Type Single Family Home
Sub Type Single Family Residence
Listing Status Sold
Purchase Type For Sale
Square Footage 2,263 sqft
Price per Sqft $375
MLS Listing ID V1-11876
Sold Date 06/09/22
Bedrooms 4
Full Baths 3
Condo Fees $160
HOA Fees $160/mo
HOA Y/N Yes
Year Built 2013
Lot Size 7,426 Sqft
Property Description
This Ridgeview designer home is the deluxe model--highly upgraded with energy efficient solar panels and water conserving artificial turf/landscaping. Uniquely desirable location at the very top of North 10th Street. The backyard is a great entertainment space, it is approx. 1600 sq ft and is fully, polished. Amazing and welcoming for the block party! It includes a gas fire pit, bar and serving areas. Interior floors are a combination of upgraded carpet and Santa Fe/Cortez rustic wood styling. One bedroom and bath on the main floor along with beautiful kitchen and appliances. Extra storage under the stairwell. The garage is pristine with epoxy flooring - smoky/haze in color. The upstairs loft is ideal for an office space! The master suite is picture-perfect with custom colors and plenty of space. The HOA maintains the front/rear retaining walls and the parks. This home has only one adjacent neighbor. One of only 7 lots in Ridgeview over 7000 sq ft plus a corner lot. You will have to see to appreciate the amount of space you get within this community.
Location
State CA
County Ventura
Area Spl - Santa Paula
Interior
Interior Features Breakfast Area, Granite Counters, Pantry, Loft, Primary Suite, Walk-In Pantry, Walk-In Closet(s)
Heating ENERGY STAR Qualified Equipment
Cooling ENERGY STAR Qualified Equipment
Fireplaces Type None
Fireplace No
Appliance Dishwasher, ENERGY STAR Qualified Appliances, Gas Oven, Gas Range, Gas Water Heater, Microwave, Water Softener, Water To Refrigerator
Laundry Washer Hookup, Gas Dryer Hookup, Upper Level
Exterior
Garage Spaces 2.0
Garage Description 2.0
Pool None
Community Features Biking, Foothills, Hiking, Mountainous, Sidewalks
Amenities Available Maintenance Grounds, Trail(s)
View Y/N Yes
View Hills, Mountain(s), Panoramic, Valley
Roof Type Tile
Attached Garage Yes
Total Parking Spaces 2
Private Pool No
Building
Lot Description 0-1 Unit/Acre, Back Yard, Corner Lot, Landscaped
Story 2
Entry Level Two
Sewer Public Sewer
Water Public
Level or Stories Two
Others
HOA Name Management Trust
Senior Community No
Tax ID 1000320015
Acceptable Financing Submit
Green/Energy Cert Solar
Listing Terms Submit
Financing Conventional
Special Listing Condition Standard
Read Less Info
Want to know what your home might be worth? Contact us for a FREE valuation!

Our team is ready to help you sell your home for the highest possible price ASAP

Bought with Vicente Arzate • Century 21 Everest

"My job is to find and attract mastery-based agents to the office, protect the culture, and make sure everyone is happy! "
3631 Truxel Rd # 1081, Sacramento, CA, 95834, United States






