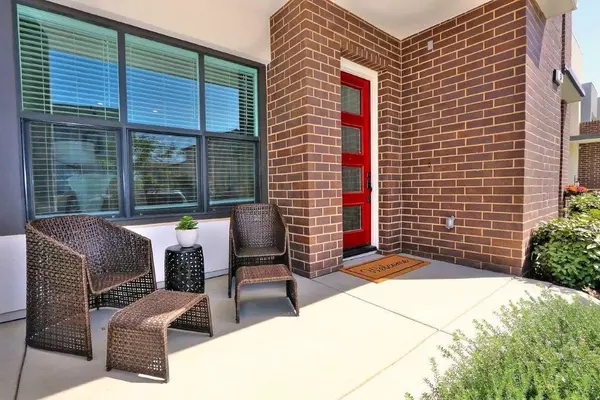$790,000
$749,900
5.3%For more information regarding the value of a property, please contact us for a free consultation.
3 Beds
3 Baths
1,589 SqFt
SOLD DATE : 06/01/2022
Key Details
Sold Price $790,000
Property Type Single Family Home
Sub Type Single Family Residence
Listing Status Sold
Purchase Type For Sale
Square Footage 1,589 sqft
Price per Sqft $497
Subdivision Mckinley Village
MLS Listing ID 222042359
Sold Date 06/01/22
Bedrooms 3
Full Baths 2
HOA Fees $265/mo
HOA Y/N Yes
Originating Board MLS Metrolist
Year Built 2020
Lot Size 2,422 Sqft
Acres 0.0556
Property Description
McKinley Village is more than a community, it is a lifestyle. Here is another rare opportunities to become a part of one of Sacramento's most sought after neighborhoods. This 3 bed, 2.5 bath, Cedar Home (Plan 2) comes with an extensive list of upgrades; from the flooring throughout, kitchen cabinets, quartz counter tops, all the appliances, large pantry, imperfect smooth finished walls, to mention just a few. Love to entertain? Prepare to be dazzled by the living, dining & Kitchen open concept. Escape and admire the most beautiful sunsets from the owner's suite which gives direct access to the spa-like main bath and a generously- sized walk-in closet. Free maintenance living at its best, junior Olympic size pool, jacuzzi, private gym, 10 local parks, community garden, playground, pickleball courts, a cozy clubhouse with fully equipped kitchen, outdoor BBQs, etc. It is the place to be. You do not have take my word for it, come and see for yourself.
Location
State CA
County Sacramento
Area 10816
Direction From C and 40 St, Take McKinley Village way, turn right on Reich St, turn left on Forney Way, turn left on Fischbacher, house will be on your left. - From C and 28 ST, Turn Right on McKinley Village Way, turn left on Fischbacher, house will be on your right.
Rooms
Master Bathroom Shower Stall(s), Double Sinks, Low-Flow Shower(s), Low-Flow Toilet(s), Tile, Walk-In Closet, Quartz
Master Bedroom Sitting Area
Living Room Great Room
Dining Room Dining/Living Combo
Kitchen Breakfast Area, Pantry Closet, Quartz Counter, Island
Interior
Interior Features Storage Area(s)
Heating Central, Natural Gas
Cooling Central
Flooring Carpet, Tile, Vinyl
Window Features Dual Pane Partial
Appliance Free Standing Gas Oven, Free Standing Gas Range, Free Standing Refrigerator, Dishwasher, Microwave, Tankless Water Heater
Laundry Cabinets, Dryer Included, Ground Floor, Washer Included, Inside Room
Exterior
Garage Attached, Garage Facing Rear, Guest Parking Available, Interior Access
Garage Spaces 2.0
Fence Back Yard, Fenced, Wood
Pool Built-In, Common Facility, Fenced
Utilities Available Underground Utilities, Internet Available, Natural Gas Available
Amenities Available Barbeque, Playground, Pool, Clubhouse, Rec Room w/Fireplace, Game Court Exterior, Spa/Hot Tub, Gym, Park
View City
Roof Type Flat
Street Surface Asphalt
Porch Front Porch, Covered Patio
Private Pool Yes
Building
Lot Description Auto Sprinkler F&R, Low Maintenance
Story 2
Foundation Concrete, Slab
Builder Name New Home Company
Sewer Sewer Connected, Public Sewer
Water Public
Architectural Style Modern/High Tech
Schools
Elementary Schools Sacramento Unified
Middle Schools Sacramento Unified
High Schools Sacramento Unified
School District Sacramento
Others
HOA Fee Include MaintenanceGrounds, Security, Pool
Senior Community No
Restrictions Board Approval,Exterior Alterations,Parking
Tax ID 001-0300-069-0000
Special Listing Condition None
Pets Description Yes, Number Limit, Size Limit
Read Less Info
Want to know what your home might be worth? Contact us for a FREE valuation!

Our team is ready to help you sell your home for the highest possible price ASAP

Bought with eXp Realty of California Inc.

"My job is to find and attract mastery-based agents to the office, protect the culture, and make sure everyone is happy! "
3631 Truxel Rd # 1081, Sacramento, CA, 95834, United States






