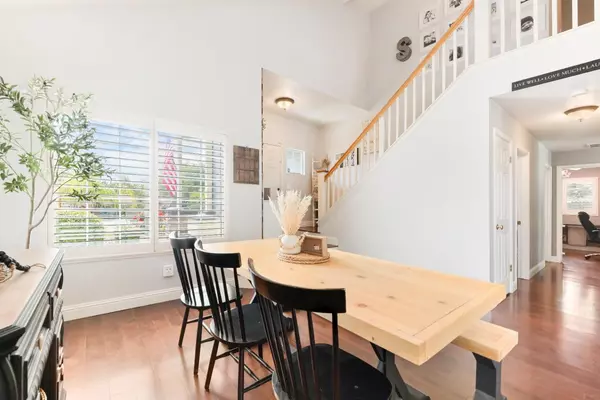$950,000
$925,000
2.7%For more information regarding the value of a property, please contact us for a free consultation.
4 Beds
3 Baths
1,928 SqFt
SOLD DATE : 05/25/2022
Key Details
Sold Price $950,000
Property Type Single Family Home
Sub Type Single Family Residence
Listing Status Sold
Purchase Type For Sale
Square Footage 1,928 sqft
Price per Sqft $492
Subdivision The Hills
MLS Listing ID 222052043
Sold Date 05/25/22
Bedrooms 4
Full Baths 3
HOA Y/N No
Originating Board MLS Metrolist
Year Built 1996
Lot Size 0.370 Acres
Acres 0.37
Property Description
Find more to love in this picture-perfect home located on an oversized (⅓-acre) cul de sac lot featuring spectacular resort-style outdoor space with private pool and spa.Privacy-fenced backyard features custom lighting, mature landscaping, hardscapes including pergola-covered cabana seating area with plenty of room to entertain. Pool features generous sundeck and elegant water features. Charming front porch welcomes you into an open-concept floorplan with interior design details including vaulted ceilings, shiplap walls, luxury vinyl plank flooring, interior shutters, fireplace, dedicated laundry room, updated fixtures and finishes. Fabulous open kitchen features seated center island, custom cabinetry, quartz countertops, subway tile backsplash, stainless steel appliances and pantry.Generously sized owner's suite features cathedral ceiling, walk-in closet, en suite bath with double-sink vanity, separate tub and shower. 3 car garage plus RV parking access for maximum convenience.
Location
State CA
County El Dorado
Area 12602
Direction Highway 50 to Bass Lake Rd, Right on Magnolia Hills, Left on Tea Rose Dr, Left on Almaden Court. Property is located at the end of the court.
Rooms
Family Room Great Room
Master Bathroom Shower Stall(s), Double Sinks, Tub
Master Bedroom Walk-In Closet
Living Room Cathedral/Vaulted
Dining Room Dining Bar, Dining/Family Combo, Dining/Living Combo, Formal Area
Kitchen Pantry Closet, Quartz Counter, Island, Kitchen/Family Combo
Interior
Interior Features Cathedral Ceiling
Heating Central
Cooling Ceiling Fan(s), Central, Whole House Fan
Flooring Carpet, Simulated Wood, Tile
Fireplaces Number 1
Fireplaces Type Family Room, Gas Piped
Window Features Dual Pane Full
Appliance Free Standing Gas Range, Dishwasher, Disposal, Plumbed For Ice Maker
Laundry Inside Room
Exterior
Garage Attached, RV Access
Garage Spaces 3.0
Fence Back Yard, Wood
Pool Built-In, On Lot, Fenced, Gunite Construction
Utilities Available Propane Tank Leased, Public, Electric
Roof Type Tile
Topography Level,Lot Grade Varies
Street Surface Paved
Porch Front Porch, Uncovered Patio
Private Pool Yes
Building
Lot Description Auto Sprinkler Rear, Court, Cul-De-Sac, Curb(s)/Gutter(s), Secluded, Shape Regular, Landscape Back, Landscape Front, Low Maintenance
Story 2
Foundation Slab
Sewer In & Connected
Water Public
Architectural Style Traditional
Schools
Elementary Schools Rescue Union
Middle Schools Rescue Union
High Schools El Dorado Union High
School District El Dorado
Others
Senior Community No
Tax ID 115-222-131-0
Special Listing Condition None
Read Less Info
Want to know what your home might be worth? Contact us for a FREE valuation!

Our team is ready to help you sell your home for the highest possible price ASAP

Bought with eXp Realty of California Inc.

"My job is to find and attract mastery-based agents to the office, protect the culture, and make sure everyone is happy! "
3631 Truxel Rd # 1081, Sacramento, CA, 95834, United States






