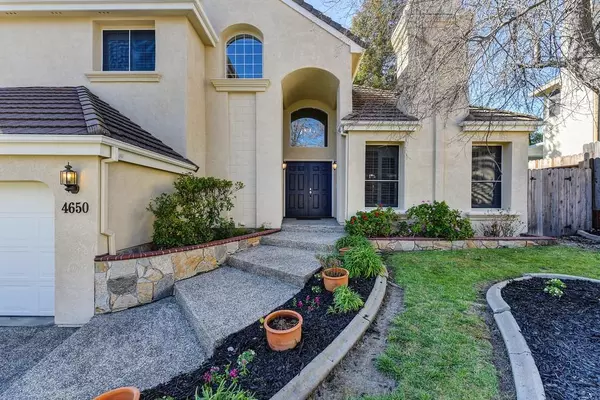$1,010,000
$999,999
1.0%For more information regarding the value of a property, please contact us for a free consultation.
4 Beds
3 Baths
3,020 SqFt
SOLD DATE : 05/20/2022
Key Details
Sold Price $1,010,000
Property Type Single Family Home
Sub Type Single Family Residence
Listing Status Sold
Purchase Type For Sale
Square Footage 3,020 sqft
Price per Sqft $334
Subdivision Treelake Village
MLS Listing ID 222017672
Sold Date 05/20/22
Bedrooms 4
Full Baths 3
HOA Fees $64/mo
HOA Y/N Yes
Originating Board MLS Metrolist
Year Built 1990
Lot Size 10,263 Sqft
Acres 0.2356
Property Description
Here's your exclusive opportunity to own a slice of Granite Bay in the best central location. Walk to the award winning schools, multiple parks and even The Granite Bay Golf Club. Enjoy the custom home's wonderful floor plan with a bedroom and full bath down. Oversized primary suite with balcony overlooking the private lush backyard. Feel like a pro-chef in the exquisite kitchen that features granite counters, a large center island with sink and a newer oven installed Feb 2022. Fresh newer exterior and interior paint completed Feb 2022. Just minutes from wherever you need to be...but it's exactly where you'll want to stay.
Location
State CA
County Placer
Area 12746
Direction From E Roseville Pkwy, turn on Treelake Road, right on Dorchester.
Rooms
Family Room Great Room, Other
Master Bathroom Shower Stall(s), Double Sinks, Jetted Tub, Multiple Shower Heads, Walk-In Closet 2+
Master Bedroom Balcony
Living Room Cathedral/Vaulted
Dining Room Breakfast Nook, Formal Room, Formal Area
Kitchen Granite Counter, Island, Island w/Sink
Interior
Heating Central, MultiUnits, Natural Gas
Cooling Ceiling Fan(s), Central, MultiUnits
Flooring Carpet, Marble, Wood, Other
Fireplaces Number 2
Fireplaces Type Living Room, Family Room, Gas Piped
Appliance Dishwasher, Disposal, Microwave, Wine Refrigerator
Laundry Cabinets, Sink, Inside Room
Exterior
Parking Features Attached
Garage Spaces 3.0
Fence Back Yard
Utilities Available Cable Available, Internet Available, Natural Gas Connected
Amenities Available Other
Roof Type Tile
Private Pool No
Building
Lot Description Auto Sprinkler F&R, Shape Regular, Street Lights
Story 2
Foundation Raised
Sewer In & Connected
Water Public
Architectural Style Contemporary
Schools
Elementary Schools Eureka Union
Middle Schools Eureka Union
High Schools Roseville Joint
School District Placer
Others
HOA Fee Include Other
Senior Community No
Restrictions Exterior Alterations,Other,Parking
Tax ID 466-040-044-000
Special Listing Condition None
Pets Allowed Yes
Read Less Info
Want to know what your home might be worth? Contact us for a FREE valuation!

Our team is ready to help you sell your home for the highest possible price ASAP

Bought with Cambridge Property Management, Inc.
"My job is to find and attract mastery-based agents to the office, protect the culture, and make sure everyone is happy! "
3631 Truxel Rd # 1081, Sacramento, CA, 95834, United States






