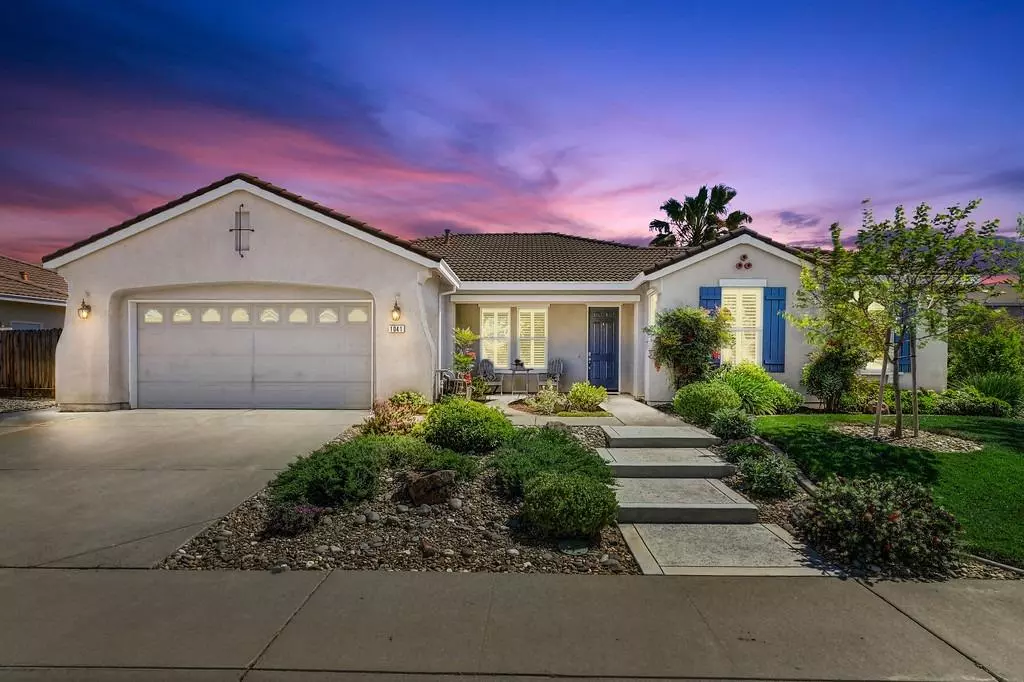$693,000
$625,000
10.9%For more information regarding the value of a property, please contact us for a free consultation.
4 Beds
2 Baths
2,048 SqFt
SOLD DATE : 05/18/2022
Key Details
Sold Price $693,000
Property Type Single Family Home
Sub Type Single Family Residence
Listing Status Sold
Purchase Type For Sale
Square Footage 2,048 sqft
Price per Sqft $338
MLS Listing ID 222032643
Sold Date 05/18/22
Bedrooms 4
Full Baths 2
HOA Fees $118/mo
HOA Y/N Yes
Originating Board MLS Metrolist
Year Built 2005
Lot Size 9,261 Sqft
Acres 0.2126
Property Description
Upon Entering The Home, Your Heart Will Melt, As This Single Story Lincoln Crossing Home Will Check All The Boxes! Beautiful Inside And Out And Is Only A Short Walk To The Park, And The Biking And Walking Trails. This Home Has An Open Floor Plan Perfect For Entertaining With A Kitchen/Family Room Combo, Separate Formal Dining, Large Laundry Room, And A 3 Car Tandem Garage! Enjoy Summer Nights In The Attractively Landscaped Backyard With A Covered Patio. The HOA Includes A Recreational Center, Pool, And Internet. Lincoln Crossing Clubhouse - There, You'll Enjoy A Kiddie Pool With Beach Entry, An Activity Pool, And An Indoor Lap Pool. The Recently Completed Expansion Also Includes A Fitness Center, Spa, Sauna, And Sports Court.
Location
State CA
County Placer
Area 12209
Direction Hwy 65 take Ferrari Ranch and head west until it ends take left Caledon Cir and right on Hillsdale.
Rooms
Master Bathroom Tile, Tub, Window
Living Room Great Room
Dining Room Breakfast Nook
Kitchen Breakfast Area, Island w/Sink
Interior
Heating Central
Cooling Ceiling Fan(s), Central
Flooring Carpet, Tile
Fireplaces Number 1
Fireplaces Type Family Room
Window Features Dual Pane Full
Laundry Inside Room
Exterior
Garage Attached, RV Possible
Garage Spaces 3.0
Utilities Available Public
Amenities Available Pool
Roof Type Tile
Topography Level
Private Pool No
Building
Lot Description Corner
Story 1
Foundation Slab
Sewer In & Connected
Water Public
Architectural Style Contemporary
Level or Stories One
Schools
Elementary Schools Western Placer
Middle Schools Western Placer
High Schools Western Placer
School District Placer
Others
HOA Fee Include Pool
Senior Community No
Tax ID 327-060-009-000
Special Listing Condition None
Read Less Info
Want to know what your home might be worth? Contact us for a FREE valuation!

Our team is ready to help you sell your home for the highest possible price ASAP

Bought with eXp Realty of California Inc.

"My job is to find and attract mastery-based agents to the office, protect the culture, and make sure everyone is happy! "
3631 Truxel Rd # 1081, Sacramento, CA, 95834, United States






