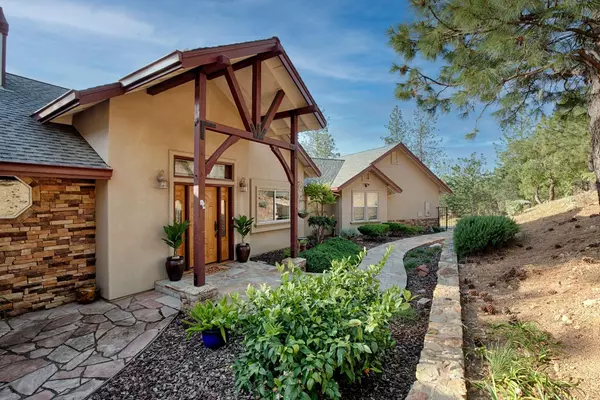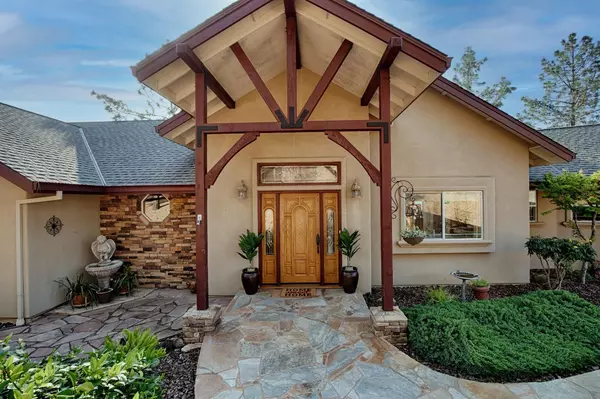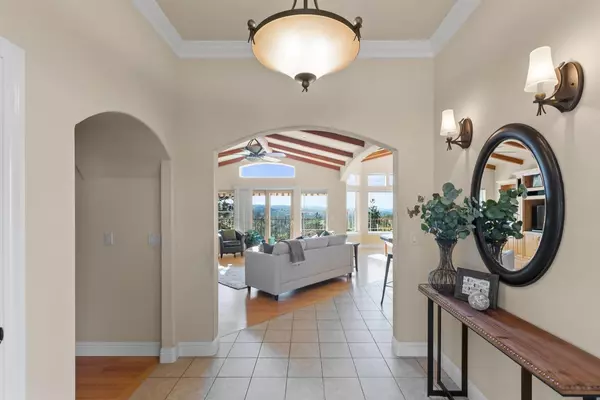$925,000
$965,000
4.1%For more information regarding the value of a property, please contact us for a free consultation.
4 Beds
4 Baths
2,846 SqFt
SOLD DATE : 05/14/2022
Key Details
Sold Price $925,000
Property Type Single Family Home
Sub Type Single Family Residence
Listing Status Sold
Purchase Type For Sale
Square Footage 2,846 sqft
Price per Sqft $325
MLS Listing ID 222032545
Sold Date 05/14/22
Bedrooms 4
Full Baths 3
HOA Y/N No
Originating Board MLS Metrolist
Year Built 2004
Lot Size 2.600 Acres
Acres 2.6
Property Description
Have you been looking for beautifully built home and a full inlaw unit BOTH with long range sunrise views of the American River canyon? Here it is. Not a single step from the driveway onto the flagstone laid courtyard with a retaining rock wall built by an old world craftsman with locally found rocks. As you enter, your eyes will be immediately drawn to the large picture windows & views beyond. Entertain in the living room with fireplace and adjoining dining room all with vaulted beam ceilings. Three bedrooms on main level include luxurious master suite with walk in closet, bathroom with jetted tub and shower. Most rooms lead out to the spacious deck that is graced by custom welded railings and multiple areas to sit and enjoy. Downstairs there is a recently finished 700sf in-law apartment which includes a large bedroom, bathroom with shower, office, living room w/ in-law sized complete kitchen & even a separate entry and driveway too! If you lived here, you'd be home already!
Location
State CA
County Placer
Area 12302
Direction Hwy 80 to Applegate exit make right turn to first left onto Burgen, right onto Ponderosa Heights lane and quick first right onto Diamond Crest. As you wind up the road you will pass Only one home on this street before Our listing on left.
Rooms
Basement Full
Master Bedroom Balcony, Walk-In Closet
Living Room Cathedral/Vaulted, Great Room, View, Open Beam Ceiling
Dining Room Dining/Family Combo
Kitchen Pantry Closet, Stone Counter
Interior
Interior Features Open Beam Ceiling
Heating MultiUnits
Cooling Ceiling Fan(s), MultiUnits
Flooring Carpet, Wood
Fireplaces Number 1
Fireplaces Type Living Room
Laundry Sink, Inside Room
Exterior
Garage Attached, Garage Door Opener, Garage Facing Front, Uncovered Parking Spaces 2+, Guest Parking Available
Garage Spaces 2.0
Utilities Available Cable Available, Propane Tank Leased, Electric
View Canyon, Panoramic
Roof Type Composition
Topography Lot Sloped
Porch Uncovered Deck, Uncovered Patio
Private Pool No
Building
Lot Description Dead End
Story 2
Foundation Raised, Slab
Sewer Septic Connected
Water Well
Architectural Style Contemporary, Craftsman
Level or Stories Two
Schools
Elementary Schools Colfax Elementary
Middle Schools Colfax Elementary
High Schools Placer Union High
School District Placer
Others
Senior Community No
Tax ID 073-210-090-000
Special Listing Condition None
Read Less Info
Want to know what your home might be worth? Contact us for a FREE valuation!

Our team is ready to help you sell your home for the highest possible price ASAP

Bought with Coldwell Banker Realty

"My job is to find and attract mastery-based agents to the office, protect the culture, and make sure everyone is happy! "
3631 Truxel Rd # 1081, Sacramento, CA, 95834, United States






