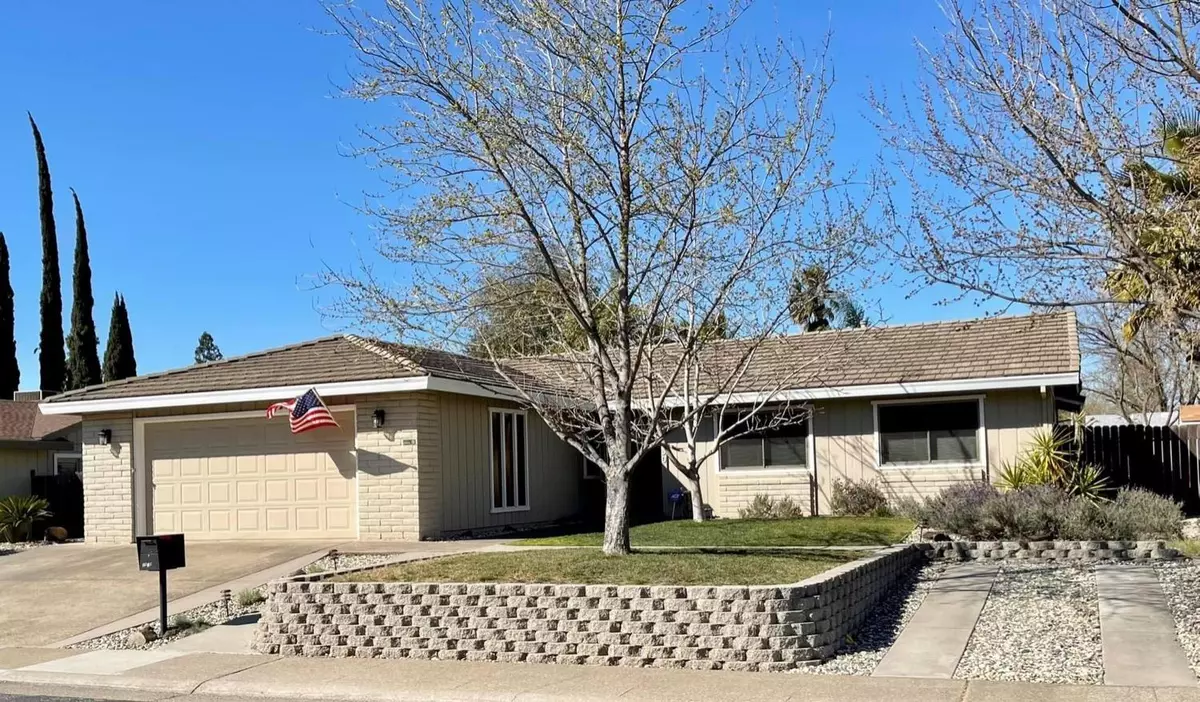$605,000
$559,990
8.0%For more information regarding the value of a property, please contact us for a free consultation.
3 Beds
2 Baths
1,556 SqFt
SOLD DATE : 05/13/2022
Key Details
Sold Price $605,000
Property Type Single Family Home
Sub Type Single Family Residence
Listing Status Sold
Purchase Type For Sale
Square Footage 1,556 sqft
Price per Sqft $388
Subdivision Oak Creek Vista
MLS Listing ID 222038831
Sold Date 05/13/22
Bedrooms 3
Full Baths 2
HOA Y/N No
Originating Board MLS Metrolist
Year Built 1978
Lot Size 7,784 Sqft
Acres 0.1787
Property Description
Splish-Splash! In time for swimming season! Lovely East Roseville single-story home with built-in pool! Move in ready. Great open concept with vaulted ceilings. Beautiful, newly updated kitchen that overlooks ample living room w/cozy fireplace! Kitchen has updated appliances, plenty of cabinets that extend to dining area, convenient breakfast island with some storage below. You're going to love the new LVP (waterproof laminate vinyl planks) flooring! New carpeting in bedrooms. Spacious primary bedroom with access to patio/pool/yard. Slider from living room to patio & wonderful backyard; great for entertaining or relaxation! Spa ready pad & plug/breaker to the side in front of chicken coop area. Some vegetable/garden boxes on side of house. Ample driveway parking in front of garage & additional parking space on right side of front yard. All SCHOOLS nearby: Crestmont Elementary, Warren T Eich Junior High & Oakmont High School. Near shopping, conveniences & I80 freeway. HURRY! Won't last!
Location
State CA
County Placer
Area 12661
Direction Cirby Way to Vista Creek Dr. to Crestmont Oak Dr. * OR * Old Auburn Rd. to Lund Dr. to Old Hart Ranch Rd. to Vista Creed Dr. to Crestmont Oak Dr.
Rooms
Master Bathroom Shower Stall(s), Tile, Window
Master Bedroom Closet, Ground Floor, Outside Access, Wet Bar
Living Room Cathedral/Vaulted, Great Room
Dining Room Formal Area
Kitchen Breakfast Area, Pantry Closet, Granite Counter, Island, Kitchen/Family Combo
Interior
Interior Features Cathedral Ceiling
Heating Central
Cooling Central
Flooring Carpet, Laminate, Tile
Fireplaces Number 1
Fireplaces Type Living Room, Stone, Wood Burning
Appliance Free Standing Refrigerator, Dishwasher, Disposal, Microwave, Free Standing Electric Oven, Free Standing Electric Range
Laundry Dryer Included, Gas Hook-Up, Washer Included, In Garage
Exterior
Garage Garage Door Opener, Garage Facing Front
Garage Spaces 2.0
Fence Back Yard, Wood
Pool Built-In
Utilities Available Cable Available, Public, Internet Available
Roof Type Tile
Topography Level
Street Surface Paved
Porch Covered Patio
Private Pool Yes
Building
Lot Description Curb(s)/Gutter(s), Shape Regular, Street Lights, Landscape Back, Landscape Front, Low Maintenance
Story 1
Foundation Slab
Sewer In & Connected
Water Public
Architectural Style A-Frame, Ranch
Level or Stories One
Schools
Elementary Schools Roseville City
Middle Schools Roseville City
High Schools Roseville Joint
School District Placer
Others
Senior Community No
Tax ID 467-034-029-000
Special Listing Condition None
Read Less Info
Want to know what your home might be worth? Contact us for a FREE valuation!

Our team is ready to help you sell your home for the highest possible price ASAP

Bought with Grand Realty Group

"My job is to find and attract mastery-based agents to the office, protect the culture, and make sure everyone is happy! "
3631 Truxel Rd # 1081, Sacramento, CA, 95834, United States






