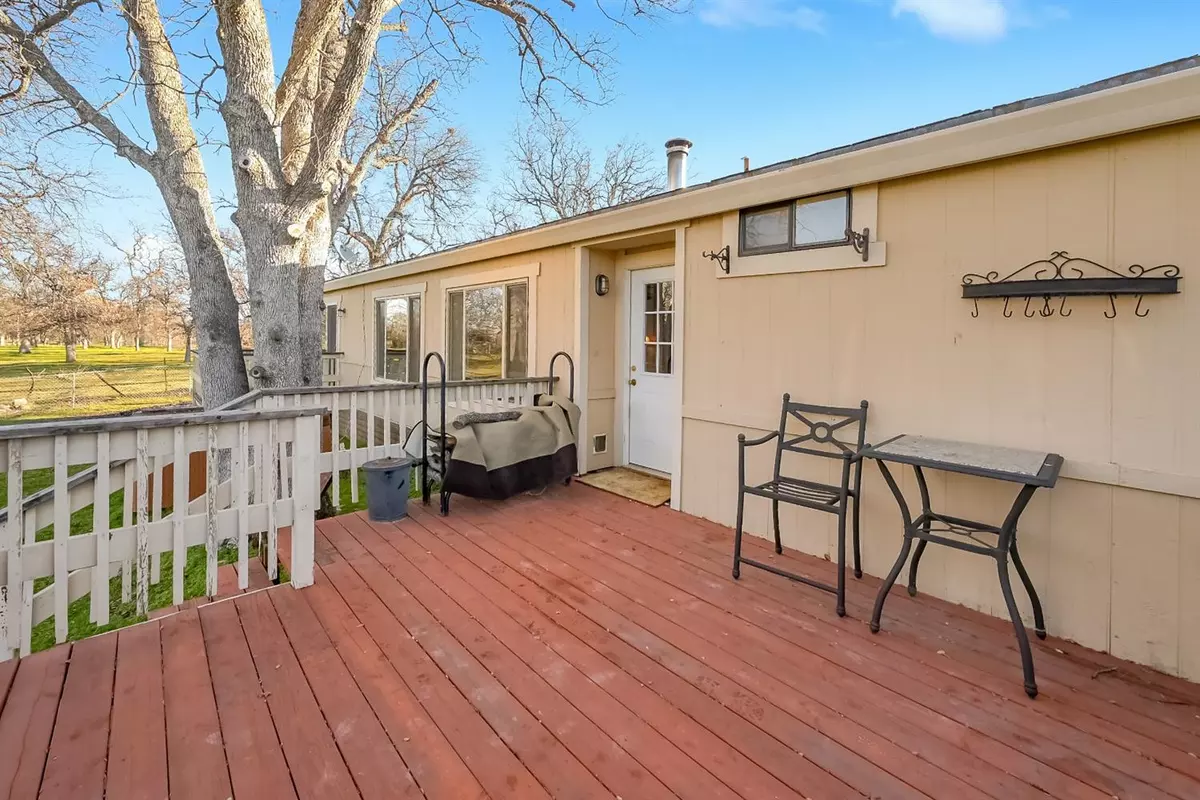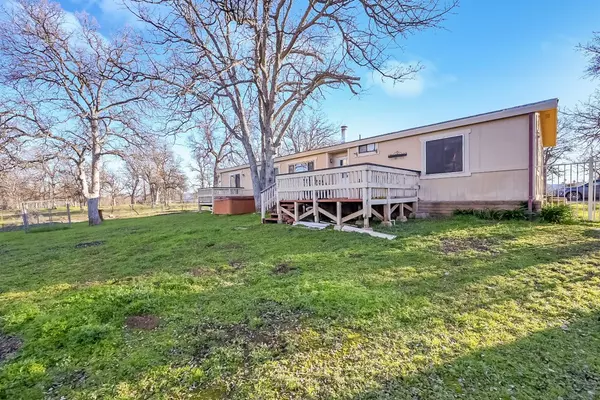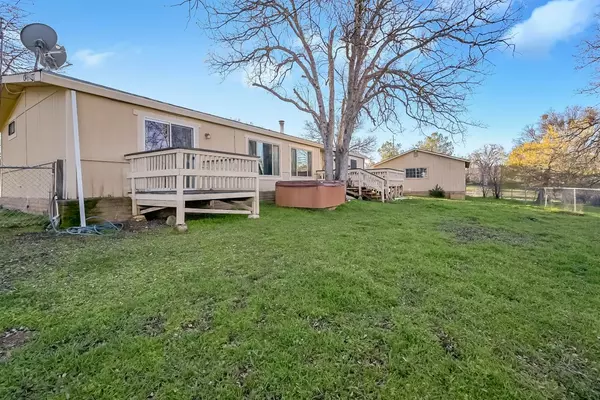$159,000
$159,000
For more information regarding the value of a property, please contact us for a free consultation.
2 Beds
2 Baths
1,440 SqFt
SOLD DATE : 05/11/2022
Key Details
Sold Price $159,000
Property Type Manufactured Home
Sub Type Manufactured Home
Listing Status Sold
Purchase Type For Sale
Square Footage 1,440 sqft
Price per Sqft $110
Subdivision Century Ranch
MLS Listing ID 222006486
Sold Date 05/11/22
Bedrooms 2
Full Baths 2
HOA Fees $4/ann
HOA Y/N Yes
Originating Board MLS Metrolist
Year Built 1982
Lot Size 0.260 Acres
Acres 0.26
Property Description
One owner home in beautiful Stonyford is ready for its next adventure. This fully furnished gem is nestled at the top of a hill amongst the oaks. Generous decking makes for fabulous sunrises, great evenings and entertaining spaces. An open floor plan makes the home feel so much more and the large windows bring in the outdoors. Amazing OHV vehicle trails close by and spectacular hunting, wildlife viewing, and recreational opportunities all around (East Park Reservoir, Letts Lake, Mendocino National Forest). Make this your retirement home or vacation getaway!
Location
State CA
County Colusa
Area 16979
Direction I-5 to Maxwell Road/East Park Reservoir. Follow signs to Stonyford, take right fork in road past East Park entrance towards Stonyford. Continue to entrance of Century Ranch and turn right into Century Ranch. Stay on main road until it dead ends at property.
Rooms
Master Bathroom Shower Stall(s), Window
Master Bedroom Ground Floor, Walk-In Closet, Outside Access
Living Room Open Beam Ceiling
Dining Room Formal Area
Kitchen Synthetic Counter
Interior
Interior Features Open Beam Ceiling
Heating Central
Cooling Ceiling Fan(s), Central
Flooring Carpet, Laminate, Vinyl
Fireplaces Number 1
Fireplaces Type Family Room, Wood Burning, Wood Stove
Window Features Dual Pane Full
Appliance Gas Cook Top, Dishwasher, Double Oven
Laundry Cabinets, Dryer Included, Washer Included, Inside Area
Exterior
Garage Detached
Garage Spaces 2.0
Fence Back Yard, Chain Link
Utilities Available Internet Available
Amenities Available Clubhouse
View Woods, Mountains
Roof Type Other
Topography Snow Line Above,Level,Trees Many
Street Surface Asphalt
Porch Uncovered Deck
Private Pool No
Building
Lot Description Shape Regular
Story 1
Foundation Raised
Sewer Septic System
Water Water District, Private
Architectural Style Ranch
Schools
Elementary Schools Maxwell Unified
Middle Schools Maxwell Unified
High Schools Maxwell Unified
School District Colusa
Others
Senior Community No
Tax ID 030-080-007-000
Special Listing Condition None
Read Less Info
Want to know what your home might be worth? Contact us for a FREE valuation!

Our team is ready to help you sell your home for the highest possible price ASAP

Bought with Ownable, Inc.

"My job is to find and attract mastery-based agents to the office, protect the culture, and make sure everyone is happy! "
3631 Truxel Rd # 1081, Sacramento, CA, 95834, United States






