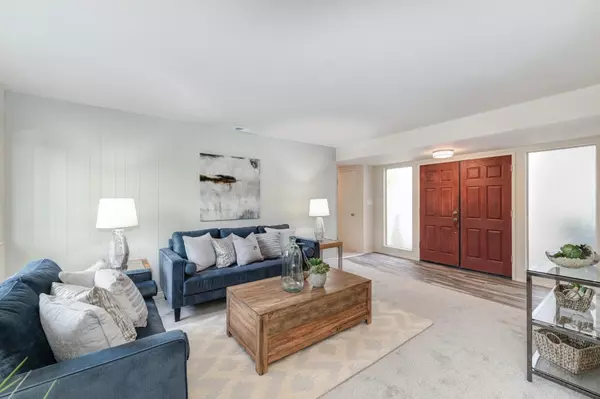$530,000
$499,900
6.0%For more information regarding the value of a property, please contact us for a free consultation.
4 Beds
2 Baths
1,480 SqFt
SOLD DATE : 05/10/2022
Key Details
Sold Price $530,000
Property Type Single Family Home
Sub Type Single Family Residence
Listing Status Sold
Purchase Type For Sale
Square Footage 1,480 sqft
Price per Sqft $358
Subdivision Larchmont Whitney
MLS Listing ID 222045020
Sold Date 05/10/22
Bedrooms 4
Full Baths 2
HOA Y/N No
Originating Board MLS Metrolist
Year Built 1968
Lot Size 6,098 Sqft
Acres 0.14
Property Description
Recently remodeled to a beautiful standard. Newer roof, HVAC, and water heater. This 4 bedroom 2 bath is sure to catch your attention. Located in a highly rated school district, and close to everything the region has to offer. Easy freeway and transit access. R-30 insulation, along with dual pane windows helps keep energy bills low. Recently painted inside and out, brand new carpets and easy care flooring, remodeled baths and kitchen, and a private yard to enjoy. The open concept floorplan in the main living area flows directly in to the kitchen. Above the bar on so many levels, the owner took great pains to deliver a superior product. Light, bright, and cheery, you will rush home every day to your delightful new abode! Convenient to shops, restaurants, medical offices, schools, and so much more. Don't miss your opportunity to call Whitney Avenue your new home!
Location
State CA
County Sacramento
Area 10821
Direction From Biz 80 take Watt Ave South, left on Whitney to address.
Rooms
Master Bathroom Shower Stall(s)
Master Bedroom Ground Floor
Living Room Other
Dining Room Space in Kitchen, Dining/Living Combo
Kitchen Butcher Block Counters
Interior
Heating Central
Cooling Central
Flooring Carpet, Vinyl, See Remarks
Equipment Central Vac Plumbed
Window Features Dual Pane Full
Appliance Free Standing Gas Range, Gas Plumbed, Gas Water Heater, Dishwasher, Disposal, Plumbed For Ice Maker
Laundry In Garage
Exterior
Garage Attached, Garage Door Opener, Garage Facing Front
Garage Spaces 2.0
Fence Back Yard
Utilities Available Cable Available, Electric, Natural Gas Connected
Roof Type Composition
Topography Level
Porch Uncovered Patio
Private Pool No
Building
Lot Description Curb(s)/Gutter(s), Shape Regular
Story 1
Foundation Concrete, Slab
Sewer In & Connected
Water Private
Architectural Style Ranch
Level or Stories One
Schools
Elementary Schools San Juan Unified
Middle Schools San Juan Unified
High Schools San Juan Unified
School District Sacramento
Others
Senior Community No
Tax ID 255-0393-024-0000
Special Listing Condition None
Read Less Info
Want to know what your home might be worth? Contact us for a FREE valuation!

Our team is ready to help you sell your home for the highest possible price ASAP

Bought with Big Block Realty North

"My job is to find and attract mastery-based agents to the office, protect the culture, and make sure everyone is happy! "
3631 Truxel Rd # 1081, Sacramento, CA, 95834, United States






