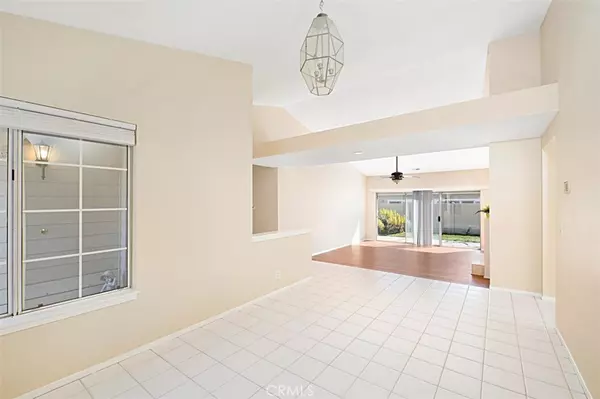$850,000
$750,000
13.3%For more information regarding the value of a property, please contact us for a free consultation.
3 Beds
2 Baths
2,012 SqFt
SOLD DATE : 05/09/2022
Key Details
Sold Price $850,000
Property Type Single Family Home
Sub Type Single Family Residence
Listing Status Sold
Purchase Type For Sale
Square Footage 2,012 sqft
Price per Sqft $422
Subdivision ,Strawberry Fields Tract
MLS Listing ID OC22038614
Sold Date 05/09/22
Bedrooms 3
Full Baths 2
HOA Y/N No
Year Built 1989
Lot Size 8,315 Sqft
Property Description
Great opportunity to own this gorgeous, single story, corner lot Strawberry Fields home. After years of many dinners and celebrations, this home is now available for another family to create new memories. Enter through the front door to be greeted by an open layout with soaring ceilings, loads of natural light and volumes of space. Living room with 2-sided fireplace opens to dining area. Family room with vaulted ceiling and masonry side of fireplace opens to large eat-in area and kitchen with tile counters. The primary bedroom with en suite bathroom and walk-in closet is located through double doors. Down the hall is another full bathroom and two additional bedrooms with large mirrored closets. Light, bright and airy home with new wood laminate flooring, tile and fresh interior paint. Other features include a 3-car attached garage with laundry area and plenty of storage space. Multiple sliding glass doors provide easy back yard access. Spacious and tranquil back yard for entertaining or just relaxing. Pride of ownership neighborhood located near parks, golf course, schools, market, shops, restaurants and minutes to the beach!
Location
State CA
County Ventura
Area Vc31 - Oxnard - Northwest
Zoning R1PD
Rooms
Main Level Bedrooms 3
Interior
Interior Features Breakfast Bar, Built-in Features, Ceiling Fan(s), Separate/Formal Dining Room, Eat-in Kitchen, High Ceilings, Open Floorplan, Tile Counters, Unfurnished, All Bedrooms Down, Bedroom on Main Level, Main Level Primary, Walk-In Closet(s)
Heating Central, Forced Air, Natural Gas
Cooling None
Flooring Laminate, Tile
Fireplaces Type Family Room, Gas, Gas Starter, Living Room, Masonry, Multi-Sided, See Through
Equipment Satellite Dish
Fireplace Yes
Appliance Dishwasher, Gas Cooktop, Disposal, Gas Oven, Gas Water Heater, Range Hood, Vented Exhaust Fan, Water To Refrigerator, Water Heater
Laundry Washer Hookup, Gas Dryer Hookup, In Garage
Exterior
Exterior Feature Rain Gutters
Garage Concrete, Door-Multi, Direct Access, Driveway, Driveway Up Slope From Street, Garage Faces Front, Garage, Garage Door Opener, Side By Side
Garage Spaces 3.0
Garage Description 3.0
Fence Block, Good Condition, Vinyl
Pool None
Community Features Curbs, Gutter(s), Storm Drain(s), Street Lights, Suburban, Sidewalks
Utilities Available Electricity Connected, Natural Gas Connected, Sewer Connected, Underground Utilities, Water Connected
View Y/N Yes
View Neighborhood
Roof Type Tile
Accessibility Grab Bars
Porch Rear Porch, Concrete, Front Porch
Attached Garage Yes
Total Parking Spaces 6
Private Pool No
Building
Lot Description 0-1 Unit/Acre, Back Yard, Corner Lot, Front Yard, Garden, Sprinklers In Rear, Sprinklers In Front, Lawn, Landscaped, Sprinklers Timer, Sprinklers On Side, Sprinkler System, Yard
Faces North
Story 1
Entry Level One
Foundation Slab
Sewer Public Sewer
Water Public
Architectural Style Contemporary
Level or Stories One
New Construction No
Schools
Middle Schools Fremont
High Schools Oxnard
School District Oxnard Union
Others
Senior Community No
Tax ID 1810192055
Security Features Carbon Monoxide Detector(s),Smoke Detector(s)
Acceptable Financing Cash, Cash to New Loan, Conventional
Listing Terms Cash, Cash to New Loan, Conventional
Financing Conventional
Special Listing Condition Standard
Read Less Info
Want to know what your home might be worth? Contact us for a FREE valuation!

Our team is ready to help you sell your home for the highest possible price ASAP

Bought with Israel Magana • RE/MAX Gold Coast REALTORS

"My job is to find and attract mastery-based agents to the office, protect the culture, and make sure everyone is happy! "
3631 Truxel Rd # 1081, Sacramento, CA, 95834, United States






