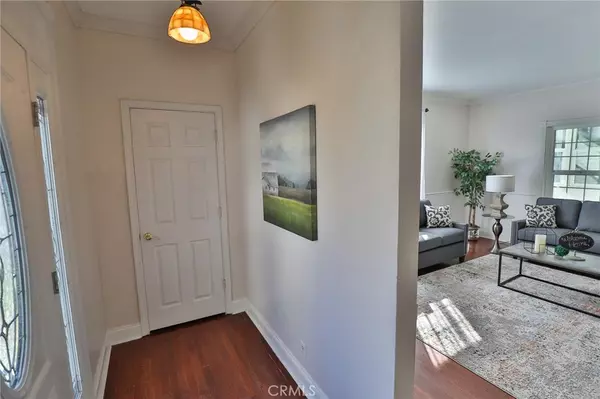$482,000
$489,000
1.4%For more information regarding the value of a property, please contact us for a free consultation.
3 Beds
3 Baths
2,013 SqFt
SOLD DATE : 05/07/2022
Key Details
Sold Price $482,000
Property Type Single Family Home
Sub Type Single Family Residence
Listing Status Sold
Purchase Type For Sale
Square Footage 2,013 sqft
Price per Sqft $239
MLS Listing ID SN22010502
Sold Date 05/07/22
Bedrooms 3
Full Baths 2
Half Baths 1
Condo Fees $328
Construction Status Updated/Remodeled,Turnkey
HOA Fees $328/mo
HOA Y/N Yes
Year Built 1984
Lot Size 4,356 Sqft
Property Description
Check out this Special Property! It comes with a $7,000 Seller’s credit to help you with the closing costs! This property is about a mile from the CSUC campus, and just a few blocks to Chico’s popular Emma Wilson Elementary School, with a park next door! This special neighborhood is tucked in, back away from W Sacrament Ave. The HOA ensures this neighborhood looks nice. Please, drive in thru Victorian Park, check out the area. Enjoy the big trees, cool homes and speed bumps that keep traffic mellow! This 2-story home has a Victorian feel outside with a fun casual feel inside. Downstairs the house enjoys pretty touches: wainscotting, crown molding and wood floors, with a roomy, circular floor plan. The living room is open to the dining room. The dining room is open to the classy kitchen. The kitchen has attractive solid surface counters, five gas burners on the stove, a frig and plenty of cabinets. There is room at the bar for friends to watch the action when things get cooking! The separate laundry room is near the cute half bathroom and the delightful garage space, that has been used more for playing, than parking. The winding staircase is beautiful and quite dramatic. Upstairs you have 4 rooms and 2 baths. There are two sweet bedrooms, and another good-sized, extra room. Those rooms have access to a nicely updated, full bathroom. The large, master bedroom has plenty of space, a large walk-in closet, a traditional little window seat and a very nicely updated master bathroom. Right outside the master bedroom, you have your own, real, upstairs balcony! From there you can look out to the neighborhood around you and see that you have good space between you and other properties. This balcony looks like a dreamy place to watch the stars… Downstairs the pleasant little sun porch outback makes a nice place to sip your morning coffee, or a to enjoy a late-night drink with friends. The yard is a good place to relax or to entertain your friends. Both side yards have cobblestone pavers. The back yard has artificial grass for easy maintenance. The front yard has real grass, real flowers, and a fountain, this is maintained and watered by the HOA. The shady corner under a pergola out back is a fun place for a ping-pong table or a picnic. With 3 bedrooms and a bonus room upstairs, 2.5 baths, over 2000 sq ft of living space, a master balcony from front to back, a very low maintenance back yard, a sun porch, a fun garage space, a shed, and a statue, you can have it all!
Location
State CA
County Butte
Rooms
Other Rooms Shed(s)
Interior
Interior Features Breakfast Bar, Built-in Features, Balcony, Chair Rail, Ceiling Fan(s), Crown Molding, Separate/Formal Dining Room, Granite Counters, High Ceilings, Open Floorplan, Paneling/Wainscoting, Storage, All Bedrooms Up, Walk-In Closet(s)
Heating Central, Forced Air, Natural Gas, Wood Stove
Cooling Central Air, Electric
Flooring Carpet, Laminate, Vinyl, Wood
Fireplaces Type Free Standing, Living Room, Masonry, Raised Hearth, Wood Burning
Equipment Satellite Dish
Fireplace Yes
Appliance Dishwasher, Disposal, Gas Oven, Gas Range, Gas Water Heater, Ice Maker, Microwave, Refrigerator, Tankless Water Heater, Vented Exhaust Fan, Water To Refrigerator, Dryer, Washer
Laundry Electric Dryer Hookup, Gas Dryer Hookup, Inside, Laundry Room
Exterior
Exterior Feature Kennel, Rain Gutters
Garage Converted Garage, Concrete, Door-Multi, Driveway Level, Garage Faces Front, Garage, Garage Door Opener, One Space, Workshop in Garage
Garage Spaces 2.0
Garage Description 2.0
Fence Average Condition, Privacy, Wood
Pool None
Community Features Curbs, Gutter(s), Park, Storm Drain(s), Street Lights, Suburban, Sidewalks
Utilities Available Cable Available, Electricity Connected, Natural Gas Connected, Phone Available, Underground Utilities, Water Connected
Amenities Available Management
View Y/N Yes
View Park/Greenbelt, Neighborhood
Roof Type Composition,Shingle
Porch Deck, Glass Enclosed, Patio, Porch
Attached Garage Yes
Total Parking Spaces 4
Private Pool No
Building
Lot Description Drip Irrigation/Bubblers, Front Yard, Sprinklers In Rear, Sprinklers In Front, Lawn, Landscaped, Sprinklers Timer, Sprinkler System
Faces East
Story 2
Entry Level Two
Foundation Slab
Sewer Septic Tank
Water Public
Architectural Style Custom, Victorian
Level or Stories Two
Additional Building Shed(s)
New Construction No
Construction Status Updated/Remodeled,Turnkey
Schools
School District Chico Unified
Others
HOA Name Waterford
Senior Community No
Tax ID 043480002000
Security Features Closed Circuit Camera(s),Carbon Monoxide Detector(s),Key Card Entry,Smoke Detector(s)
Acceptable Financing Cash, Cash to New Loan
Listing Terms Cash, Cash to New Loan
Financing Conventional
Special Listing Condition Standard
Read Less Info
Want to know what your home might be worth? Contact us for a FREE valuation!

Our team is ready to help you sell your home for the highest possible price ASAP

Bought with Donna Padula • eXp Realty of California, Inc.

"My job is to find and attract mastery-based agents to the office, protect the culture, and make sure everyone is happy! "
3631 Truxel Rd # 1081, Sacramento, CA, 95834, United States






