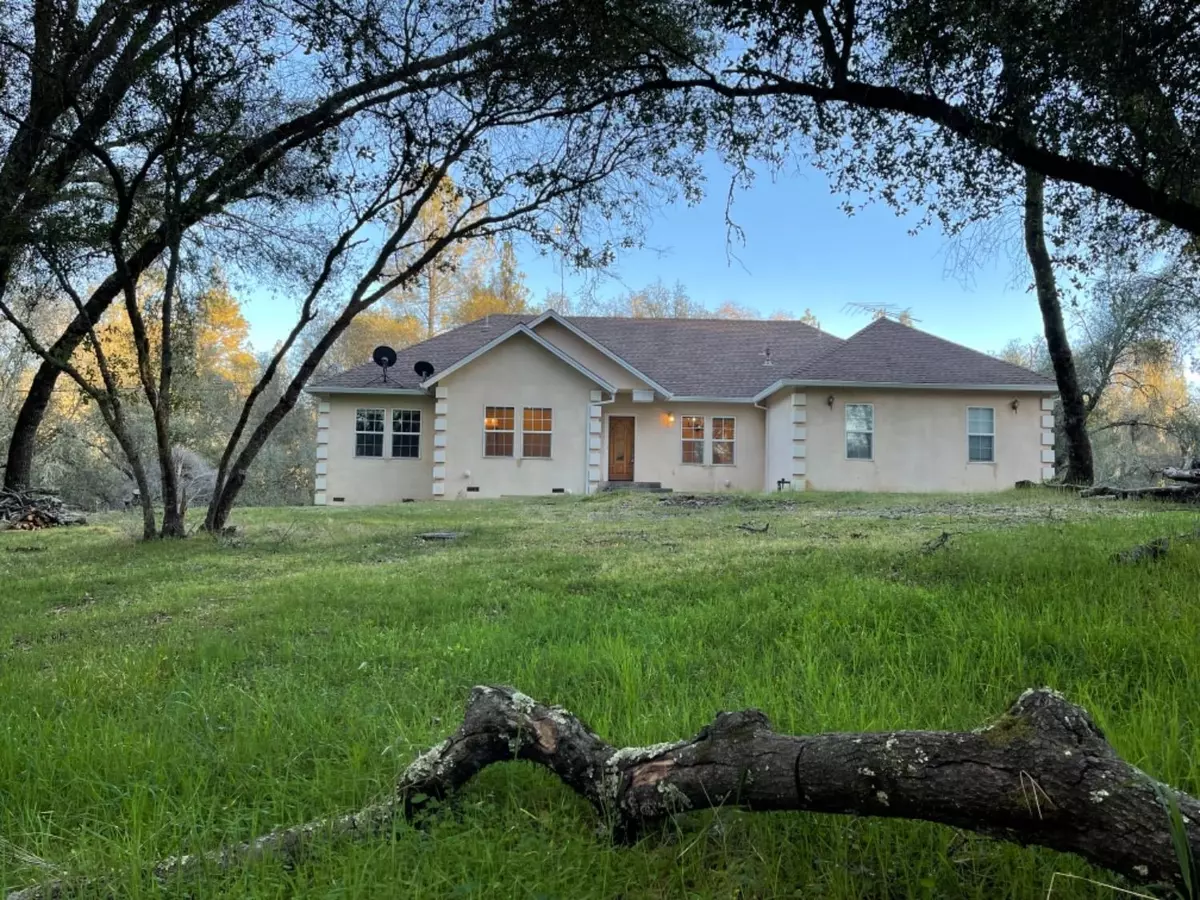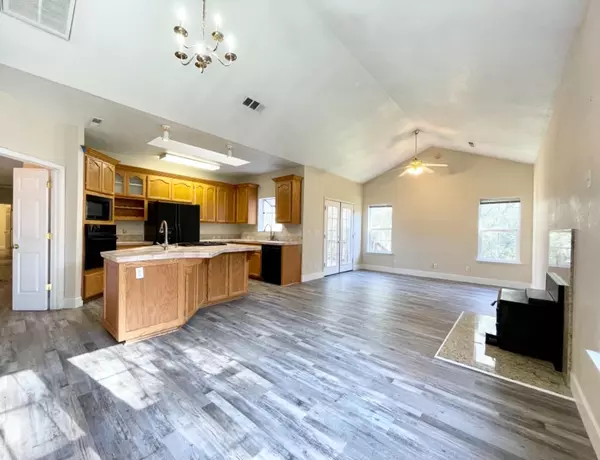$540,000
$600,000
10.0%For more information regarding the value of a property, please contact us for a free consultation.
3 Beds
3 Baths
2,113 SqFt
SOLD DATE : 05/06/2022
Key Details
Sold Price $540,000
Property Type Single Family Home
Sub Type Single Family Residence
Listing Status Sold
Purchase Type For Sale
Square Footage 2,113 sqft
Price per Sqft $255
MLS Listing ID 222029085
Sold Date 05/06/22
Bedrooms 3
Full Baths 3
HOA Y/N No
Originating Board MLS Metrolist
Year Built 1999
Lot Size 6.340 Acres
Acres 6.34
Property Description
Come home to your peaceful sanctuary, just minutes from town! This gorgeous 3 bedroom, 3 bath home, just a few minutes down Sand Ridge, gives you all the peace and opportunity that owning over 6 acres can provide. This great designed floor plan, large rooms and 3 full bathrooms gives you plenty of space. The master bedroom has french doors onto the back deck, a large walk-in closet, a jacuzzi tub and large shower stall. The two oversized secondary bedrooms are connected with a jack and jill bathroom for great privacy and convenience. Whether you want to be out in the beautiful natural landscape of your 6 acres or spending time in the family room looking through the large windows into the trees and watching the wildlife, you will find this home makes your heart happy. It also offers a OWNED solar system, a water treatment system and a newer HVAC. This home has been recently freshened up with new paint and flooring. Come tour this beautiful property today!
Location
State CA
County El Dorado
Area 12702
Direction East on hwy 50 to Missouri Flat (right), to Pleasant Valley Rd (right), to 49 (left), to Sand Ridge (left), to Zephyr (right). House is about 4 minutes down Sand Ridge and the second house on Zephyr.
Rooms
Family Room Deck Attached, Great Room, View
Master Bathroom Shower Stall(s), Double Sinks, Jetted Tub, Tile, Walk-In Closet, Window
Master Bedroom Walk-In Closet, Outside Access
Living Room Cathedral/Vaulted, Skylight(s), Great Room, View
Dining Room Dining/Living Combo
Kitchen Ceramic Counter, Skylight(s), Island, Island w/Sink
Interior
Interior Features Cathedral Ceiling, Skylight(s), Formal Entry
Heating Central, Wood Stove
Cooling Ceiling Fan(s), Central, Whole House Fan
Flooring Vinyl
Fireplaces Number 1
Fireplaces Type Wood Stove
Equipment Central Vacuum
Appliance Free Standing Refrigerator, Gas Cook Top, Built-In Gas Oven, Gas Water Heater, Plumbed For Ice Maker
Laundry Cabinets, Inside Area
Exterior
Garage Garage Door Opener, Garage Facing Side, Guest Parking Available
Garage Spaces 2.0
Utilities Available Cable Available, Propane Tank Leased, Dish Antenna, Solar
View Forest, Woods
Roof Type Composition
Topography Forest,Snow Line Below,Level,Trees Many
Private Pool No
Building
Lot Description Shape Irregular
Story 1
Foundation Concrete, Raised
Sewer Septic System
Water Well
Level or Stories One
Schools
Elementary Schools Mother Lode
Middle Schools Mother Lode
High Schools El Dorado Union High
School District El Dorado
Others
Senior Community No
Tax ID 046-291-013-000
Special Listing Condition None
Read Less Info
Want to know what your home might be worth? Contact us for a FREE valuation!

Our team is ready to help you sell your home for the highest possible price ASAP

Bought with Future Homes and Real Estate

"My job is to find and attract mastery-based agents to the office, protect the culture, and make sure everyone is happy! "
3631 Truxel Rd # 1081, Sacramento, CA, 95834, United States






