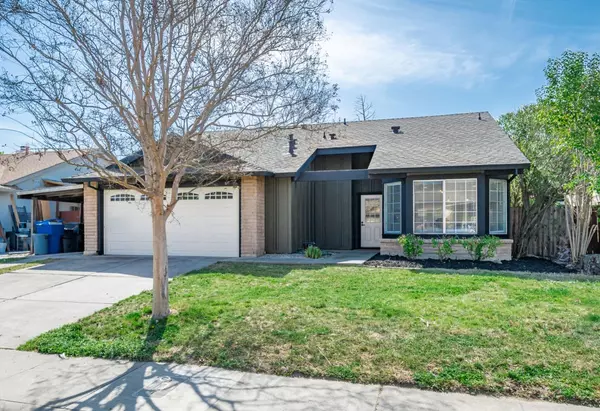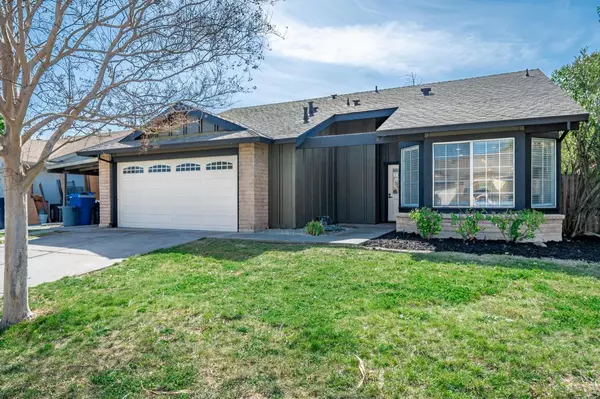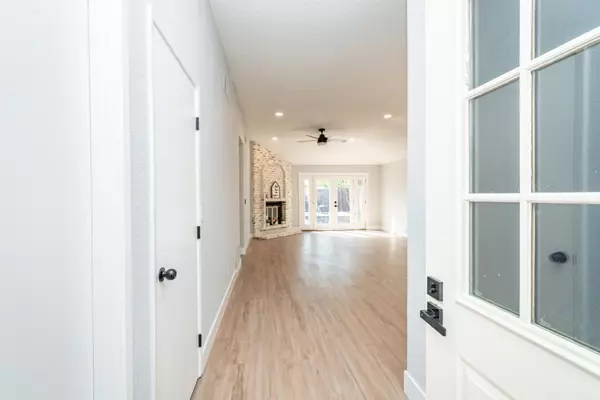$510,000
$475,000
7.4%For more information regarding the value of a property, please contact us for a free consultation.
3 Beds
2 Baths
1,438 SqFt
SOLD DATE : 05/04/2022
Key Details
Sold Price $510,000
Property Type Single Family Home
Sub Type Single Family Residence
Listing Status Sold
Purchase Type For Sale
Square Footage 1,438 sqft
Price per Sqft $354
MLS Listing ID 222033893
Sold Date 05/04/22
Bedrooms 3
Full Baths 2
HOA Y/N No
Originating Board MLS Metrolist
Year Built 1984
Lot Size 6,299 Sqft
Acres 0.1446
Property Description
This beauty in Deer Valley'' boasts everything you are looking for in a home!! fully remodeled kitchen featuring quartz countertops, two fully remodeled bathrooms that SHINE upon sight. beautiful luxury vinyl plank floorin throughout, beautiful black finishes that compliment the fresh paint, large living room with vaulted ceiling perfect for hosting with the open concept kitchen, an amazing backyard with fire pit for hosting friends and family, two car garage, with an additional carport, CLEAR section 1 pest report as well as two year roof certification to give you and your family piece of mind from DAY ONE! come fast as this home WILL NOT LAST
Location
State CA
County Sacramento
Area 10823
Direction from Franklin Blvd go west on valley hi drive, north on la Coruna dr, and west on Ardwell
Rooms
Living Room Cathedral/Vaulted
Dining Room Breakfast Nook, Dining/Living Combo
Kitchen Breakfast Room, Pantry Cabinet, Quartz Counter
Interior
Heating Central
Cooling Ceiling Fan(s), Central
Flooring Carpet, Tile, Vinyl
Fireplaces Number 1
Fireplaces Type Brick
Window Features Dual Pane Full
Appliance Dishwasher, Disposal, Microwave, ENERGY STAR Qualified Appliances, Free Standing Electric Oven, Free Standing Electric Range
Laundry Inside Room
Exterior
Garage Covered, Garage Facing Front, Uncovered Parking Spaces 2+, Interior Access
Garage Spaces 2.0
Carport Spaces 1
Fence Wood
Utilities Available Electric
Roof Type Composition
Porch Back Porch
Private Pool No
Building
Lot Description Auto Sprinkler F&R, Street Lights, Landscape Back
Story 1
Foundation Slab
Sewer Public Sewer
Water Public
Level or Stories One
Schools
Elementary Schools Elk Grove Unified
Middle Schools Elk Grove Unified
High Schools Elk Grove Unified
School District Sacramento
Others
Senior Community No
Tax ID 119-0380-058-0000
Special Listing Condition None
Read Less Info
Want to know what your home might be worth? Contact us for a FREE valuation!

Our team is ready to help you sell your home for the highest possible price ASAP

Bought with Big Block Realty North

"My job is to find and attract mastery-based agents to the office, protect the culture, and make sure everyone is happy! "
3631 Truxel Rd # 1081, Sacramento, CA, 95834, United States






