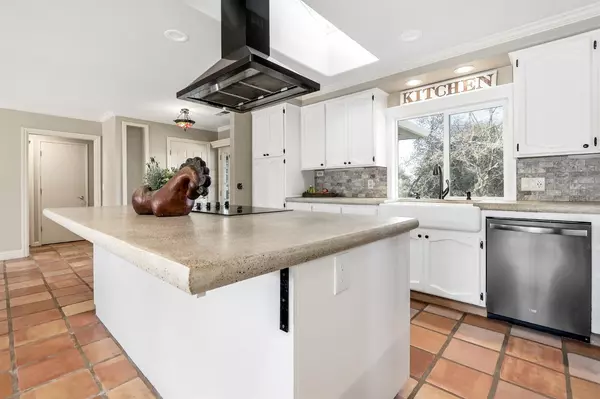$773,000
$899,000
14.0%For more information regarding the value of a property, please contact us for a free consultation.
3 Beds
3 Baths
1,844 SqFt
SOLD DATE : 05/06/2022
Key Details
Sold Price $773,000
Property Type Single Family Home
Sub Type Single Family Residence
Listing Status Sold
Purchase Type For Sale
Square Footage 1,844 sqft
Price per Sqft $419
MLS Listing ID 222013535
Sold Date 05/06/22
Bedrooms 3
Full Baths 3
HOA Fees $20/ann
HOA Y/N Yes
Originating Board MLS Metrolist
Year Built 1980
Lot Size 5.080 Acres
Acres 5.08
Property Description
This property has SO many amenities! Open, single-story living in the highly-desirable Cherry Acres community. Two primary suites. Owned solar. Lovingly updated with touches like Whirlpool appliances in black stainless and concrete countertops. Set up for horses like you wouldn't believe, but could easily be converted to workshop or studio space, construction, production, or just the perfect place to call home. If you can bear to leave, you will find yourself in one of the best outdoor recreation areas the country has to offer, and close enough to the Bay Area, Tahoe, art, history, restaurants and shopping to plan some fun day trips. Then come home and watch the sunset, and think about how good life is here.
Location
State CA
County El Dorado
Area 12902
Direction Hwy 193 to S on Cherry Acres Road 1 mile to right on Hamblen, left on Overton 2nd house on the right.
Rooms
Master Bathroom Closet, Double Sinks, Jetted Tub
Master Bedroom Closet, Ground Floor, Walk-In Closet, Outside Access
Living Room Great Room
Dining Room Dining Bar, Dining/Living Combo
Kitchen Concrete Counter, Skylight(s), Island
Interior
Interior Features Skylight(s), Wet Bar
Heating Propane, Central
Cooling Ceiling Fan(s), Central, Whole House Fan
Flooring Laminate, Tile, Wood
Laundry Sink, Ground Floor, Inside Room
Exterior
Exterior Feature Dog Run, Entry Gate
Garage RV Access, Garage Facing Front, Uncovered Parking Spaces 2+
Garage Spaces 2.0
Fence Back Yard, Cross Fenced, Electric, Front Yard
Utilities Available Cable Available, Propane Tank Leased, Solar, Electric, Internet Available
Amenities Available None
View Pasture, Valley, Woods
Roof Type Shingle
Topography Rolling,Snow Line Below,Trees Many
Street Surface Chip And Seal
Porch Uncovered Patio, Enclosed Patio
Private Pool No
Building
Lot Description Manual Sprinkler Front, Private, Split Possible, Stream Seasonal, Landscape Back, Landscape Front
Story 1
Foundation Concrete
Sewer Septic System
Water Water District, Public
Architectural Style Ranch
Level or Stories One
Schools
Elementary Schools Black Oak Mine
Middle Schools Black Oak Mine
High Schools Black Oak Mine
School District El Dorado
Others
Senior Community No
Tax ID 071-193-005-000
Special Listing Condition None
Read Less Info
Want to know what your home might be worth? Contact us for a FREE valuation!

Our team is ready to help you sell your home for the highest possible price ASAP

Bought with eXp Realty of California Inc.

"My job is to find and attract mastery-based agents to the office, protect the culture, and make sure everyone is happy! "
3631 Truxel Rd # 1081, Sacramento, CA, 95834, United States






