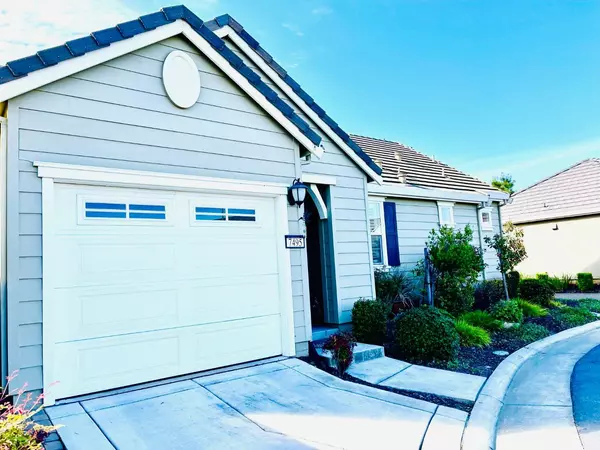$463,000
$440,000
5.2%For more information regarding the value of a property, please contact us for a free consultation.
2 Beds
2 Baths
1,057 SqFt
SOLD DATE : 05/03/2022
Key Details
Sold Price $463,000
Property Type Single Family Home
Sub Type Single Family Residence
Listing Status Sold
Purchase Type For Sale
Square Footage 1,057 sqft
Price per Sqft $438
Subdivision Destinations
MLS Listing ID 222030106
Sold Date 05/03/22
Bedrooms 2
Full Baths 2
HOA Fees $116/mo
HOA Y/N Yes
Originating Board MLS Metrolist
Year Built 2012
Lot Size 2,195 Sqft
Acres 0.0504
Property Description
Beautiful 2 bedroom 2 bathroom 1,057 sqft built 2012. Tile flooring that looks rich wood floor throughout living area, large island granite counter top with barstool seating, upgraded red cabinetry, large formal master bedroom with walk in closet, dual sinks with shower stall. Property is next to club house which can easily access the club house, pool/spa, work-out facility. Solar is purchased. This used to be a model home.
Location
State CA
County Sacramento
Area 10829
Direction FREEWAY 99 EXIT FLORIN RD, BRADSHAW RD (R) ALDER CREEK, TO CHEVELLE (R), HOUSE ON RIGHT
Rooms
Family Room Other
Master Bathroom Closet, Shower Stall(s), Double Sinks, Walk-In Closet, Window
Living Room Other
Dining Room Dining/Family Combo
Kitchen Granite Counter, Island, Island w/Sink
Interior
Heating Central
Cooling Central
Flooring Carpet, Tile
Appliance Free Standing Gas Range, Ice Maker, Dishwasher, Disposal, Microwave
Laundry Cabinets, Gas Hook-Up, Inside Room
Exterior
Garage Attached, Restrictions, Garage Door Opener
Garage Spaces 1.0
Pool Built-In, Common Facility, Fenced
Utilities Available Cable Available, Public, Solar, Internet Available, Natural Gas Available
Amenities Available Pool, Recreation Facilities, Gym
Roof Type Tile
Street Surface Paved
Private Pool Yes
Building
Lot Description Auto Sprinkler Front, Close to Clubhouse, Gated Community, Shape Regular, Landscape Back, Landscape Front, Low Maintenance
Story 1
Foundation Concrete
Sewer In & Connected
Water Water District
Architectural Style Contemporary
Level or Stories One
Schools
Elementary Schools Elk Grove Unified
Middle Schools Elk Grove Unified
High Schools Elk Grove Unified
School District Sacramento
Others
HOA Fee Include MaintenanceExterior, Pool
Senior Community Yes
Tax ID 066-0270-090-0000
Special Listing Condition None
Read Less Info
Want to know what your home might be worth? Contact us for a FREE valuation!

Our team is ready to help you sell your home for the highest possible price ASAP

Bought with eXp Realty of California Inc.

"My job is to find and attract mastery-based agents to the office, protect the culture, and make sure everyone is happy! "
3631 Truxel Rd # 1081, Sacramento, CA, 95834, United States






