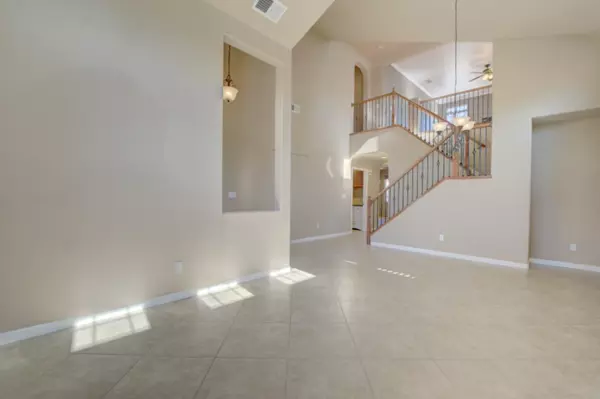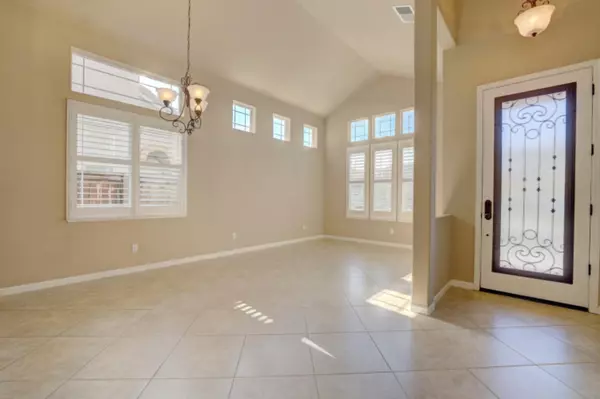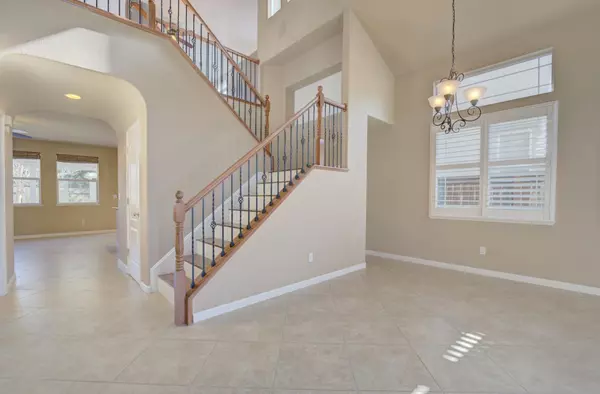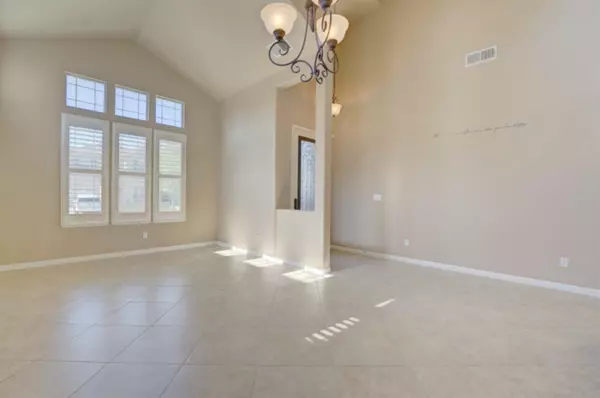$715,000
$687,900
3.9%For more information regarding the value of a property, please contact us for a free consultation.
4 Beds
3 Baths
2,447 SqFt
SOLD DATE : 05/03/2022
Key Details
Sold Price $715,000
Property Type Single Family Home
Sub Type Single Family Residence
Listing Status Sold
Purchase Type For Sale
Square Footage 2,447 sqft
Price per Sqft $292
MLS Listing ID 222038436
Sold Date 05/03/22
Bedrooms 4
Full Baths 3
HOA Y/N No
Originating Board MLS Metrolist
Year Built 2006
Lot Size 5,266 Sqft
Acres 0.1209
Property Description
Get ready to enjoy all the comforts of home when you walk through the stunning custom, wrought iron front door. What awaits you is a four bedroom, 3 bath home with one bedroom and full bath downstairs. The kitchen boasts an open concept layout perfect for entertaining, with granite countertops, a walk-in pantry, and stainless steel appliances. The main bedroom has a custom-designed walk in closet. The serene backyard includes a shed, lemon and lime trees, two covered patios with ceiling fans, an outdoor kitchen and dining space with a natural gas grill, burner, a counter-top fire feature and a wall-mounted TV for alfresco dining and relaxation. The upstairs loft has surround sound built in. Perfect location with both elementary and high schools nearby. Walking distance to Sand Cove Park and just a few minutes from downtown Sacramento and Sacramento International Airport. This beautiful Tim Lewis home is a must see.
Location
State CA
County Sacramento
Area 10833
Direction Hwy 80, exit 85 West El Camino right on West El Camino Right on Orchard. At traffic circle take 1st exit onto W River Drive. Left on Rivulet Ct. First home on the left.
Rooms
Family Room Great Room
Master Bathroom Shower Stall(s), Double Sinks, Walk-In Closet
Living Room Cathedral/Vaulted, Great Room
Dining Room Breakfast Nook, Dining/Family Combo, Formal Area
Kitchen Breakfast Area, Pantry Closet, Granite Counter, Island w/Sink, Kitchen/Family Combo
Interior
Interior Features Cathedral Ceiling
Heating Central, Fireplace(s)
Cooling Ceiling Fan(s), Central
Flooring Laminate, Tile
Fireplaces Number 1
Fireplaces Type Family Room, Gas Log
Equipment Audio/Video Prewired
Window Features Dual Pane Full,Window Coverings
Appliance Free Standing Gas Range, Free Standing Refrigerator, Gas Water Heater, Dishwasher, Disposal, Microwave, See Remarks
Laundry Cabinets, Inside Room
Exterior
Exterior Feature BBQ Built-In, Kitchen, Covered Courtyard, Fire Pit
Garage Attached, Garage Facing Front
Garage Spaces 2.0
Fence Wood
Utilities Available Public, Natural Gas Connected
Roof Type Tile
Porch Covered Patio
Private Pool No
Building
Lot Description Auto Sprinkler F&R, Court
Story 2
Foundation Slab
Sewer Public Sewer
Water Meter on Site, Public
Architectural Style Contemporary
Schools
Elementary Schools Natomas Unified
Middle Schools Natomas Unified
High Schools Natomas Unified
School District Sacramento
Others
Senior Community No
Tax ID 274-0660-007-0000
Special Listing Condition None
Read Less Info
Want to know what your home might be worth? Contact us for a FREE valuation!

Our team is ready to help you sell your home for the highest possible price ASAP

Bought with Golden Gate Sotheby's International Realty

"My job is to find and attract mastery-based agents to the office, protect the culture, and make sure everyone is happy! "
3631 Truxel Rd # 1081, Sacramento, CA, 95834, United States






