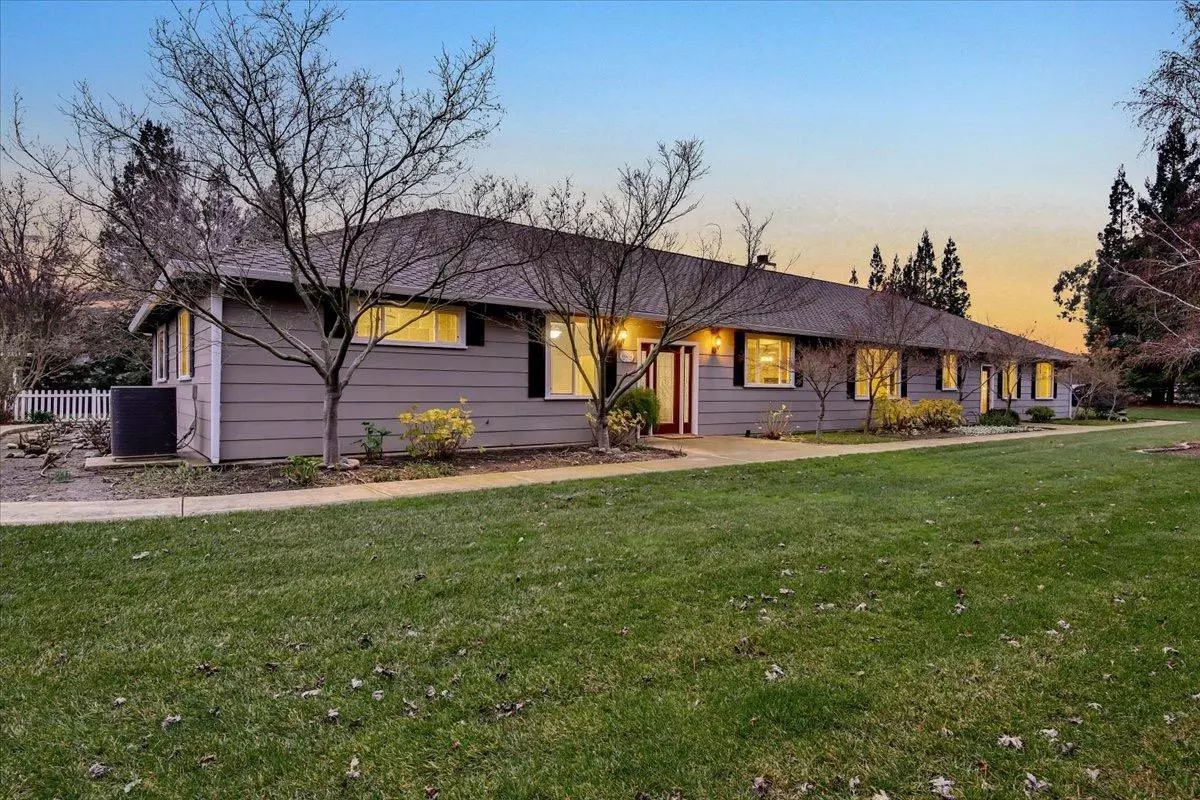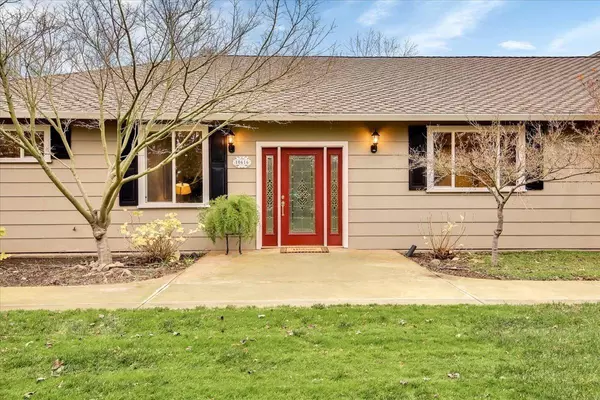$1,500,000
$1,599,888
6.2%For more information regarding the value of a property, please contact us for a free consultation.
6 Beds
6 Baths
4,600 SqFt
SOLD DATE : 05/02/2022
Key Details
Sold Price $1,500,000
Property Type Multi-Family
Sub Type 2 Houses on Lot
Listing Status Sold
Purchase Type For Sale
Square Footage 4,600 sqft
Price per Sqft $326
MLS Listing ID 221151196
Sold Date 05/02/22
Bedrooms 6
Full Baths 5
HOA Y/N No
Originating Board MLS Metrolist
Year Built 2005
Lot Size 1.750 Acres
Acres 1.75
Property Description
2 Homes plus In Law quarters on 1.75+/- ac. in Sheldon (rural Elk Grove community). Perfect for Multi Generational family ranchette or possible short/long term rental, wedding venue or senior living facility. Concrete walkways & parking areas surround both homes and has RV hookups, & full mature landscaping. MAIN HOME: Approx 3400 sf with 3 bedrooms/2 baths. Large master suite w/huge shower & walk in closet. Theater/media room w/wet bar area. Great room has large kitchen w/dual fuel range, dining bar & spaces for dining table & family room seating. In Law quarters with large 1 bedroom, 1 bath, living/kitchenette area & separate entrance. Also, independent office area, owned solar, stained concrete floors & separate HVAC system for in law qtrs. 2ND HOME: Approx 1200 sf with wood and tile flooring & 2 bedrooms/2 baths. Master has a sizable closet & natural stone shower walk ins. Through the breezeway is the laundry, 1/2 bath & large storage area, as well as an oversized 2 car gar.
Location
State CA
County Sacramento
Area 10624
Direction Hwy 99 to Grant Line Road, past Sheldon Road to Oak Pond Lane, left to address
Rooms
Master Bathroom Closet, Double Sinks, Granite, Stone, Tile, Marble, Multiple Shower Heads
Master Bedroom Ground Floor, Outside Access, Walk-In Closet 2+
Living Room Great Room
Dining Room Dining Bar, Dining/Family Combo
Kitchen Pantry Closet, Granite Counter, Kitchen/Family Combo
Interior
Interior Features Formal Entry, Storage Area(s), Wet Bar
Heating Central, Fireplace Insert, Gas
Cooling Ceiling Fan(s), Central, Whole House Fan
Flooring Concrete, Tile, Painted/Stained, Wood
Fireplaces Number 1
Fireplaces Type Insert, Raised Hearth, Stone, Family Room, Wood Burning
Window Features Dual Pane Full,Low E Glass Full,Window Coverings,Window Screens
Appliance Gas Cook Top, Gas Plumbed, Gas Water Heater, Dishwasher, Disposal, Microwave, Plumbed For Ice Maker, Dual Fuel, Self/Cont Clean Oven, Tankless Water Heater, Free Standing Electric Range
Laundry Cabinets, Sink, Electric, Gas Hook-Up, Ground Floor, In Garage, Inside Room
Exterior
Garage Attached, RV Access, Covered, Garage Door Opener, Garage Facing Rear, Uncovered Parking Spaces 2+, Guest Parking Available, Interior Access
Garage Spaces 4.0
Carport Spaces 1
Fence Back Yard, Partial, Vinyl
Utilities Available Propane Tank Leased, Solar
Roof Type Composition
Topography Level,Trees Many
Street Surface Asphalt
Accessibility AccessibleApproachwithRamp, AccessibleDoors, AccessibleFullBath, AccessibleKitchen
Handicap Access AccessibleApproachwithRamp, AccessibleDoors, AccessibleFullBath, AccessibleKitchen
Private Pool No
Building
Lot Description Manual Sprinkler F&R, Shape Irregular, Landscape Back, Landscape Front
Story 1
Foundation Slab
Sewer Septic System
Water Well, Private
Architectural Style Ranch
Level or Stories One
Schools
Elementary Schools Elk Grove Unified
Middle Schools Elk Grove Unified
High Schools Elk Grove Unified
School District Sacramento
Others
Senior Community No
Tax ID 123-9189-014-0000
Special Listing Condition None
Pets Description Yes
Read Less Info
Want to know what your home might be worth? Contact us for a FREE valuation!

Our team is ready to help you sell your home for the highest possible price ASAP

Bought with Re/Max Accord

"My job is to find and attract mastery-based agents to the office, protect the culture, and make sure everyone is happy! "
3631 Truxel Rd # 1081, Sacramento, CA, 95834, United States






