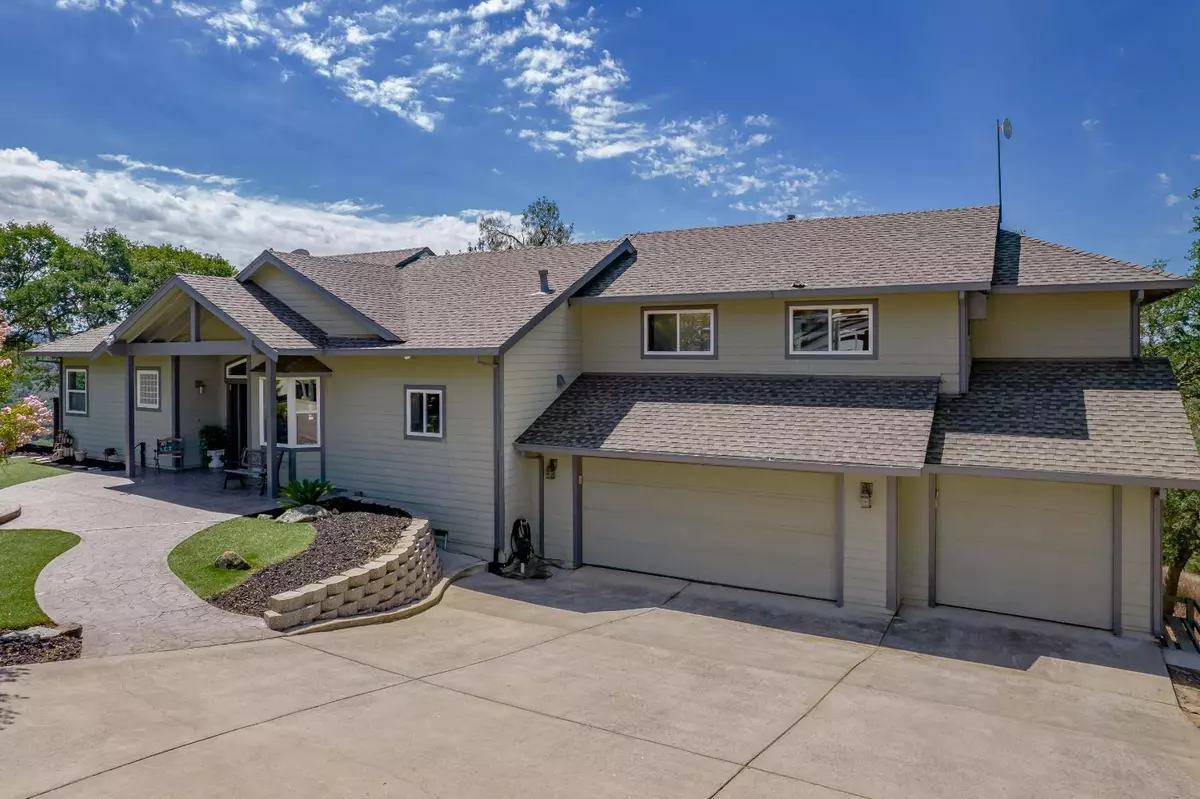$1,280,000
$1,174,000
9.0%For more information regarding the value of a property, please contact us for a free consultation.
3 Beds
3 Baths
2,028 SqFt
SOLD DATE : 04/29/2022
Key Details
Sold Price $1,280,000
Property Type Single Family Home
Sub Type Single Family Residence
Listing Status Sold
Purchase Type For Sale
Square Footage 2,028 sqft
Price per Sqft $631
MLS Listing ID 222027784
Sold Date 04/29/22
Bedrooms 3
Full Baths 2
HOA Y/N No
Originating Board MLS Metrolist
Year Built 2001
Lot Size 20.040 Acres
Acres 20.04
Property Description
Picture yourself living on top of a tranquil 20 acre property over looking stunning tree lined Rolling Hills, the Cosumnes River and ever changing panoramic Sunset and Sunrise views. Breathtaking! The heart of this home is the Chef's Kitchen! Enjoy all top of the line Stainless Appliances! The adjoining family room and dining area are ideal for family gatherings and entertaining friends. It is a terrific wide open floorplan with vaulted ceilings and open space. Walk outside to your massive patio overlooking the beautiful tranquil private surroundings. Enjoy this patio year round with your Covered Dining Area, Built in BBQ with Dining bar, built in Gas Firepit and of course a Spa! The property meanders down to 600 ft of your very own serene Cosumnes River shoreline. Amazingly private, with a perfect Sand Beach, Camping Area, BBQ Area, Jumping Rocks and so much more. This property is immaculate, well cared for and ready for new owners. Welcome Home!
Location
State CA
County El Dorado
Area 12605
Direction From Highway 50 take Latrobe Rd to Dragon Point Rd. Go right to top of hill. You will my signs and gate entrance.
Rooms
Family Room Cathedral/Vaulted, Deck Attached, Great Room, View
Master Bathroom Shower Stall(s), Double Sinks, Walk-In Closet, Window
Master Bedroom Closet, Outside Access
Living Room Cathedral/Vaulted, View
Dining Room Dining Bar, Dining/Family Combo
Kitchen Granite Counter, Island w/Sink, Kitchen/Family Combo
Interior
Interior Features Cathedral Ceiling, Formal Entry
Heating Central, Wood Stove
Cooling Ceiling Fan(s), Central, Whole House Fan
Flooring Carpet, Tile
Fireplaces Number 1
Fireplaces Type Family Room, Wood Burning
Equipment Water Cond Equipment Owned
Window Features Dual Pane Full,Window Coverings,Window Screens
Appliance Built-In Gas Oven, Built-In Gas Range, Built-In Refrigerator, Dishwasher, Disposal, Microwave
Laundry Cabinets, Electric, Gas Hook-Up, Inside Area
Exterior
Exterior Feature BBQ Built-In, Fire Pit
Garage RV Access, Garage Door Opener, Garage Facing Front, Uncovered Parking Spaces 2+
Garage Spaces 5.0
Utilities Available Cable Available, Propane Tank Leased, Solar, Internet Available
View Panoramic, River, Hills, Woods
Roof Type Shingle,Composition
Topography Downslope,Lot Grade Varies,Trees Many,Rock Outcropping
Street Surface Asphalt,Paved
Porch Front Porch, Covered Deck, Uncovered Deck
Private Pool No
Building
Lot Description Auto Sprinkler Front, Dead End, River Access, Shape Irregular, Landscape Front, Low Maintenance
Story 2
Foundation Raised
Sewer Septic System
Water Well
Architectural Style Contemporary
Schools
Elementary Schools Latrobe
Middle Schools Latrobe
High Schools El Dorado Union High
School District El Dorado
Others
Senior Community No
Tax ID 087-181-042-000
Special Listing Condition None
Read Less Info
Want to know what your home might be worth? Contact us for a FREE valuation!

Our team is ready to help you sell your home for the highest possible price ASAP

Bought with Lyon RE Cameron Park

"My job is to find and attract mastery-based agents to the office, protect the culture, and make sure everyone is happy! "
3631 Truxel Rd # 1081, Sacramento, CA, 95834, United States






