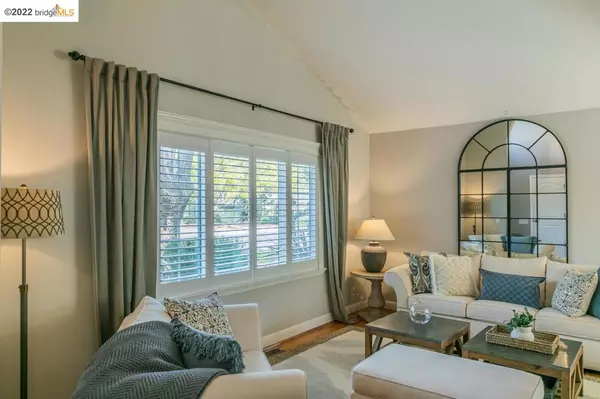$1,280,000
$1,150,000
11.3%For more information regarding the value of a property, please contact us for a free consultation.
3 Beds
3 Baths
2,089 SqFt
SOLD DATE : 04/26/2022
Key Details
Sold Price $1,280,000
Property Type Single Family Home
Sub Type Single Family Residence
Listing Status Sold
Purchase Type For Sale
Square Footage 2,089 sqft
Price per Sqft $612
Subdivision Vista Diablo
MLS Listing ID 40985732
Sold Date 04/26/22
Bedrooms 3
Full Baths 2
Half Baths 1
HOA Fees $23/ann
HOA Y/N Yes
Year Built 1966
Lot Size 6,438 Sqft
Acres 0.1478
Property Description
Stunning two-story home for sale located on the Concord and Walnut Creek border in the Vista Diablo neighborhood. Grand foyer upon entry, vaulted arched ceilings, and charming decorative windows. Living room and dining room combination with panel shutters. Complete remodeled gourmet kitchen with breakfast bar, bar seating, granite countertops, and ceiling to counter windows for a complete view of the backyard and tons of natural light. Family room with dry bar, wine fridge, and electric gas burning fireplace, the perfect spot for enjoying guests or family. Up the grand staircase, you will find the common living areas. Master bedroom with private balcony and bathroom with an arched entrance, large jacuzzi tub, tall standing shower, and double sinks. A whole house fan to cool the entire house. Custom paint throughout. Whimsical backyard with gazebo, tall trees secluding the yard, and tons of greenery. Walking distance to Vista Diablo community pool. Near restaurants, shopping, and BART!
Location
State CA
County Contra Costa
Interior
Heating Natural Gas
Cooling Whole House Fan
Flooring Wood
Fireplaces Type Electric, Gas
Fireplace Yes
Exterior
Garage Garage
Garage Spaces 2.0
Garage Description 2.0
Pool Community, Association
Community Features Pool
Amenities Available Pool
Roof Type Metal
Parking Type Garage
Attached Garage Yes
Total Parking Spaces 2
Private Pool No
Building
Story Two
Entry Level Two
Sewer Public Sewer
Architectural Style Contemporary
Level or Stories Two
Others
HOA Name NOT LISTED
Tax ID 129331006
Acceptable Financing Cash, Conventional, FHA
Listing Terms Cash, Conventional, FHA
Read Less Info
Want to know what your home might be worth? Contact us for a FREE valuation!

Our team is ready to help you sell your home for the highest possible price ASAP

Bought with Conner Applegate • Caldecott Properties

"My job is to find and attract mastery-based agents to the office, protect the culture, and make sure everyone is happy! "
3631 Truxel Rd # 1081, Sacramento, CA, 95834, United States





