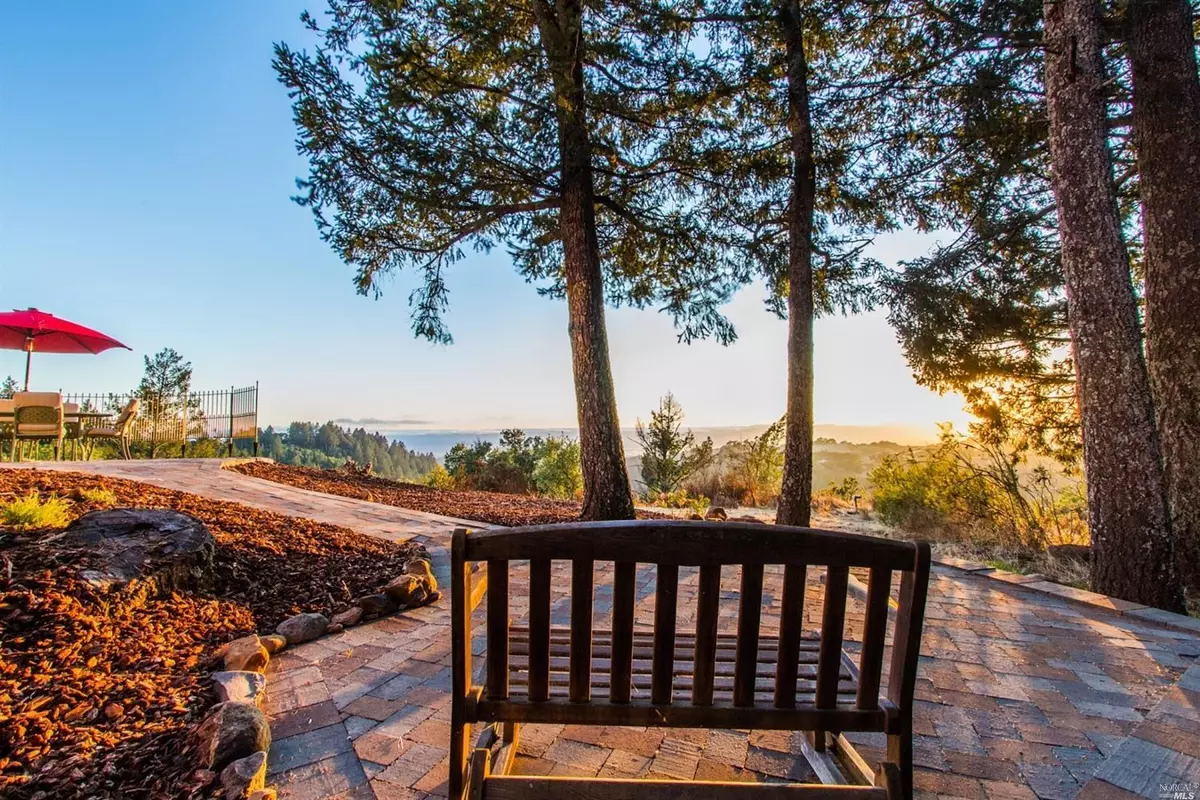$1,320,000
$1,350,000
2.2%For more information regarding the value of a property, please contact us for a free consultation.
4 Beds
4 Baths
3,290 SqFt
SOLD DATE : 09/27/2023
Key Details
Sold Price $1,320,000
Property Type Single Family Home
Sub Type Single Family Residence
Listing Status Sold
Purchase Type For Sale
Square Footage 3,290 sqft
Price per Sqft $401
MLS Listing ID 21711601
Sold Date 09/27/23
Bedrooms 4
Full Baths 4
HOA Y/N No
Originating Board MLS Metrolist
Year Built 1992
Lot Size 10.150 Acres
Acres 10.15
Property Description
Enjoy incredible panoramic views from this quality built custom home. Private setting yet only 15 minutes from hwy 101. Inviting floor plan offers generous living spaces, vaulted ceilings & walls of windows. Huge 2400 sq ft insulated steel building with it's own septic system, kitchenette & full bath offers many possibilities. 3-car garage. RV parking w/hookups. Dual zone hydronic heat, central vac, 2 septic systems, 8000 gal water storage tank.
Location
State CA
County Sonoma
Area Santa Rosa-Northeast
Direction East on MWSR. RT at private dvwy just before Mark West Lodge. Continue 1.1 miles to very end of dvwy
Rooms
Master Bathroom Tub
Living Room Deck Attached, Great Room, Cathedral/Vaulted
Dining Room Formal Room
Kitchen Breakfast Area, Ceramic Counter, Island, Pantry
Interior
Interior Features Formal Entry
Heating Fireplace(s), MultiZone, Propane, Wood Stove, Other
Cooling Ceiling Fan(s), MultiZone, Wall Unit(s), Window Unit(s), Other
Flooring Carpet, Linoleum/Vinyl, Tile
Fireplaces Number 2
Fireplaces Type Living Room, Master Bedroom, Raised Hearth, Stone, Wood Burning, Wood Stove
Equipment Central Vacuum, Intercom
Window Features Caulked/Sealed,Weather Stripped,Window Screens,Dual Pane
Appliance Dishwasher, Disposal, Electric Water Heater, Gas Water Heater, Microwave, Self/Cont Clean Oven, Built-In Oven, Electric Range, Refrigerator
Laundry Dryer Included, Electric, Inside Room, Sink, Washer Included
Exterior
Garage Attached, Garage Door Opener, Interior Access, Side-by-Side
Garage Spaces 3.0
Fence Partial
Utilities Available Public, Dish Antenna, PG&E, Propane
View City, City Lights, Forest, Hills, Mountains, Panoramic, Ridge, Valley, Woods
Roof Type Tile
Porch Deck(s), Patio(s)
Private Pool No
Building
Lot Description Landscape Back, Landscape Front, Private, Secluded, Shape Irregular, County
Story 2
Foundation Slab
Builder Name Larry Schaleck
Sewer Septic Connected
Water Storage Tank, Shared Well
Architectural Style Craftsman
Others
Senior Community No
Tax ID 079-110-033-000
Special Listing Condition None
Read Less Info
Want to know what your home might be worth? Contact us for a FREE valuation!

Our team is ready to help you sell your home for the highest possible price ASAP

Bought with Better Homes & Gardens Real Estate/Wine Country Group

"My job is to find and attract mastery-based agents to the office, protect the culture, and make sure everyone is happy! "
3631 Truxel Rd # 1081, Sacramento, CA, 95834, United States






