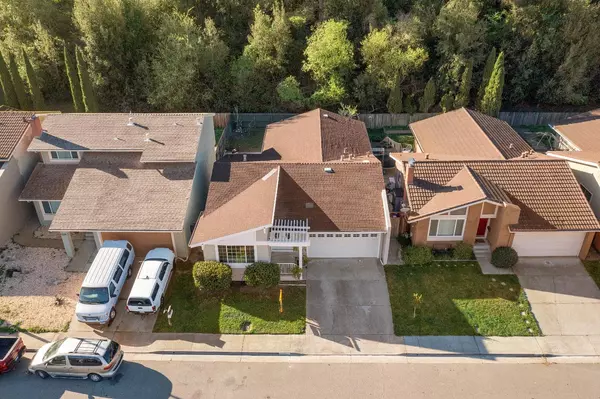$760,000
$699,900
8.6%For more information regarding the value of a property, please contact us for a free consultation.
3 Beds
2 Baths
1,539 SqFt
SOLD DATE : 04/19/2022
Key Details
Sold Price $760,000
Property Type Single Family Home
Sub Type Single Family Residence
Listing Status Sold
Purchase Type For Sale
Square Footage 1,539 sqft
Price per Sqft $493
Subdivision Hilltop Green
MLS Listing ID 222024296
Sold Date 04/19/22
Bedrooms 3
Full Baths 2
HOA Fees $108/mo
HOA Y/N Yes
Originating Board MLS Metrolist
Year Built 1974
Lot Size 4,050 Sqft
Acres 0.093
Property Description
Beautiful, updated home nestled in the exclusive Hilltop Green Community. This home features 3 beds, 2 baths, 1,539 sqft of spacious living and boasts of over $80k worth of upgrades! Freshly painted inside and out, dual pane windows, brand new water heater, waterproof laminate wood flooring all throughout and the list goes on! The gourmet kitchen has gorgeous quartz countertops and backsplash, an extended breakfast nook, additional pantry cabinets for extra storage, and custom cabinetry. The stunning bathrooms have quartz countertops, updated vanities with soft-closing drawers and marble tile flooring. The private backyard is equipped with fruit trees, a new shed and has no rear neighbors. Best of all, you are walking distance from all the amazing amenities this community offers: a park, swimming pool, tennis court, basketball court, and clubhouse. Move-in ready and conveniently located close to major shopping, restaurants, schools, and the freeway. Hurry, this home will not last!
Location
State CA
County Contra Costa
Area Richmond-Hilltop/Col
Direction From I-80 E heading North, Take exit 19B toward Hilltop Mall-Auto Plz, Keep right at the fork, follow signs for Hilltop Dr S/El Sobrante and merge onto Hilltop Dr, Turn left onto Park Central St, Turn left onto Parkway Dr, home will be on the left.
Rooms
Master Bathroom Tile, Tub w/Shower Over, Walk-In Closet, Quartz
Living Room Other
Dining Room Breakfast Nook, Formal Room
Kitchen Breakfast Area, Pantry Closet, Quartz Counter
Interior
Heating Central
Cooling Ceiling Fan(s), Other
Flooring Laminate, Tile, Marble
Window Features Dual Pane Full
Appliance Free Standing Refrigerator, Gas Water Heater, Hood Over Range, Dishwasher, Disposal, Free Standing Electric Range
Laundry Dryer Included, Washer Included, In Garage
Exterior
Garage Attached
Garage Spaces 2.0
Fence Fenced
Pool Common Facility
Utilities Available Other
Amenities Available Playground, Pool, Clubhouse, Tennis Courts, Greenbelt
Roof Type Composition
Topography Level
Private Pool Yes
Building
Lot Description Shape Regular, Other
Story 1
Foundation Raised
Sewer Public Sewer
Water Public
Architectural Style Ranch
Schools
Elementary Schools West Contra Costa Unified
Middle Schools West Contra Costa Unified
High Schools West Contra Costa Unified
School District Contra Costa
Others
HOA Fee Include Other
Senior Community No
Tax ID 426-351-007-7
Special Listing Condition None
Read Less Info
Want to know what your home might be worth? Contact us for a FREE valuation!

Our team is ready to help you sell your home for the highest possible price ASAP

Bought with PCH REALTORS®

"My job is to find and attract mastery-based agents to the office, protect the culture, and make sure everyone is happy! "
3631 Truxel Rd # 1081, Sacramento, CA, 95834, United States






