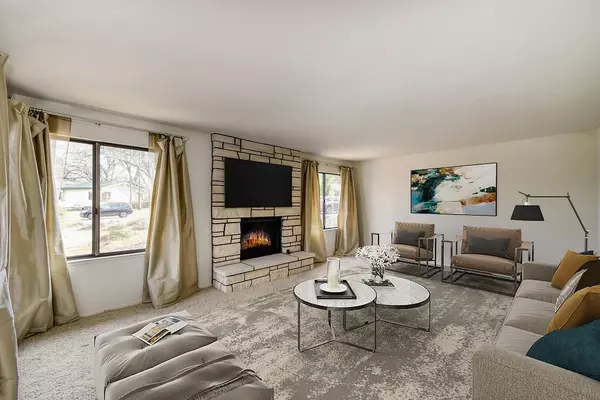$775,000
$680,000
14.0%For more information regarding the value of a property, please contact us for a free consultation.
4 Beds
4 Baths
3,379 SqFt
SOLD DATE : 04/13/2022
Key Details
Sold Price $775,000
Property Type Single Family Home
Sub Type Single Family Residence
Listing Status Sold
Purchase Type For Sale
Square Footage 3,379 sqft
Price per Sqft $229
MLS Listing ID 222025694
Sold Date 04/13/22
Bedrooms 4
Full Baths 3
HOA Y/N No
Originating Board MLS Metrolist
Year Built 1979
Lot Size 0.520 Acres
Acres 0.52
Property Description
Tired of cookie cutter tract homes? Welcome to 2831 Royal Park Drive! With a cool mid-century modern vibe, this home has character at every turn. Single story living with a master suite, a guest room with en suite bathroom plus two additional bedrooms, additional full bathroom and half bath on another wing. Formal living room, formal dining room, game room, family room and spacious kitchen with pantry closet, island and eating room. All of this on a natural, low maintenance HALF ACRE LOT.Fresh exterior paint in 2021 and HVAC replaced in 2020/21. Location is everything and this home is two blocks from Cameron Park Lake, close to the Cameron Airpark, and minutes to Green Valley Elementary. This is a rare chance to live in this established neighborhood! Enjoy the virtually staged rooms to see the potential.
Location
State CA
County El Dorado
Area 12601
Direction Highway 50 East - exit Cambridge Road Left, Right on Royal Park Drive. On the corner of Royal Park Drive and Fleet Court
Rooms
Master Bathroom Double Sinks, Tub w/Shower Over, Window
Master Bedroom Closet, Ground Floor, Outside Access, Walk-In Closet 2+
Living Room Cathedral/Vaulted
Dining Room Breakfast Nook, Formal Room
Kitchen Breakfast Room, Pantry Closet, Island, Tile Counter
Interior
Interior Features Cathedral Ceiling, Skylight(s), Formal Entry, Storage Area(s), Wet Bar
Heating Central
Cooling Ceiling Fan(s), Central
Flooring Carpet, Tile, Wood
Fireplaces Number 2
Fireplaces Type Brick, Living Room, Family Room, Wood Stove
Window Features Window Coverings,Window Screens
Appliance Built-In Electric Oven, Free Standing Refrigerator, Dishwasher, Disposal, Microwave, Double Oven, Electric Cook Top, Electric Water Heater
Laundry Cabinets, Sink, Electric, Inside Room
Exterior
Garage Attached
Garage Spaces 2.0
Fence None
Utilities Available Cable Available, Public, Electric, Internet Available
Roof Type Composition
Topography Level,Trees Many
Porch Uncovered Deck
Private Pool No
Building
Lot Description Corner, Curb(s), Low Maintenance
Story 1
Foundation Slab
Sewer In & Connected
Water Public
Architectural Style Contemporary
Level or Stories One
Schools
Elementary Schools Rescue Union
Middle Schools Rescue Union
High Schools El Dorado Union High
School District El Dorado
Others
Senior Community No
Tax ID 116-072-013-000
Special Listing Condition None
Read Less Info
Want to know what your home might be worth? Contact us for a FREE valuation!

Our team is ready to help you sell your home for the highest possible price ASAP

Bought with Nick Sadek Sotheby's International Realty

"My job is to find and attract mastery-based agents to the office, protect the culture, and make sure everyone is happy! "
3631 Truxel Rd # 1081, Sacramento, CA, 95834, United States






