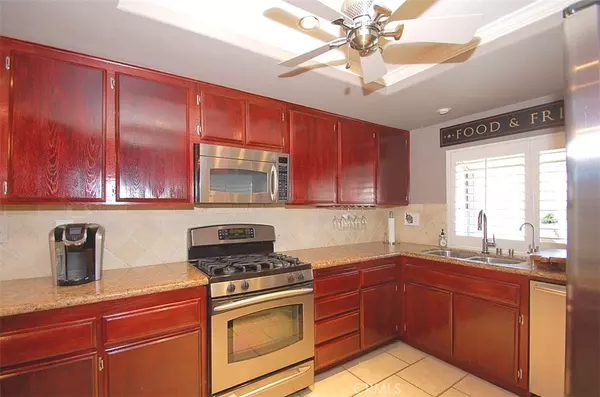$422,000
$419,500
0.6%For more information regarding the value of a property, please contact us for a free consultation.
2 Beds
2 Baths
1,153 SqFt
SOLD DATE : 06/01/2017
Key Details
Sold Price $422,000
Property Type Single Family Home
Sub Type Single Family Residence
Listing Status Sold
Purchase Type For Sale
Square Footage 1,153 sqft
Price per Sqft $366
MLS Listing ID CV17047675
Sold Date 06/01/17
Bedrooms 2
Full Baths 2
Construction Status Additions/Alterations,Updated/Remodeled,Turnkey
HOA Fees $75/mo
HOA Y/N Yes
Year Built 1987
Property Description
Come and see, this home is over the TOP with upgrades!! Granite is everywhere Kitchen, baths, windowsills, garden window, even the outdoor BBQ Island. Located in Hamilton Ranch situated in prestigious Alta Loma,CA. Very low maintenance inside and out. Manicured front lawn with mature King & Queen Palms. Resort style backyard private spa, natural gas fire pit and an over sized BBQ island with electricity, a Bull Grill, a sink and custom umbrella to cover all. Large patio in back a dog run on one side and small custom built tool shed on the other side of house, all concrete for easy clean up. Ceiling fans , new stone on the fireplace. Italian tile throughout, stainless steel appliances, pull outs on shelves in kitchen, recessed lighting, Nest thermostat,whole house electronic ionizer, pull down stairs to attic in garage, attic has flooring. Whole house Fan, Newer double pane windows south facing low E2. Plantation shutters on all windows. Rustic Pottery Barn chandelier over dining area. Added sun room to the back of the house 300 sq ft. not included in total sq ft.Custom built-ins all three closets also mirror wardrobe doors. Both baths have been remodeled, copper piping entire house including the main line. Major upgrades to all the plumbing inside and out 50 gallon hot water heater all top of the line, instant hot and cold water at kitchen sink, water filtration system and non salt water softener + electrical upgrades 220 in back and in garage. So much more! Come see!
Location
State CA
County San Bernardino
Area 688 - Rancho Cucamonga
Zoning R1
Rooms
Other Rooms Shed(s)
Main Level Bedrooms 2
Ensuite Laundry In Garage, See Remarks
Interior
Interior Features Built-in Features, Brick Walls, Ceiling Fan(s), Crown Molding, Cathedral Ceiling(s), Granite Counters, Open Floorplan, Pull Down Attic Stairs, Recessed Lighting, Storage, All Bedrooms Down, Attic, Bedroom on Main Level, Instant Hot Water, Main Level Master
Laundry Location In Garage,See Remarks
Heating Central, Forced Air, Natural Gas
Cooling Central Air, Electric, Whole House Fan
Flooring Tile
Fireplaces Type Fire Pit, Gas, Living Room, Wood Burning
Equipment Air Purifier
Fireplace Yes
Appliance Barbecue, Dishwasher, Free-Standing Range, Disposal, Gas Oven, Gas Range, Gas Water Heater, High Efficiency Water Heater, Indoor Grill, Microwave, Refrigerator, Self Cleaning Oven, Water Softener, Water To Refrigerator, Water Purifier
Laundry In Garage, See Remarks
Exterior
Exterior Feature Barbecue
Garage Direct Access, Door-Single, Driveway, Garage Faces Front, Garage, Garage Door Opener
Garage Spaces 2.0
Garage Description 2.0
Fence Block, Good Condition, Wood, Wrought Iron
Pool Community, Fenced, Gunite, In Ground, Permits, Association
Community Features Curbs, Storm Drain(s), Street Lights, Suburban, Sidewalks, Park, Pool
Utilities Available Cable Connected, Electricity Connected, Natural Gas Connected, Sewer Connected, Underground Utilities, Water Connected
Amenities Available Dues Paid Monthly, Outdoor Cooking Area, Barbecue, Picnic Area, Pool, Pets Allowed, Spa/Hot Tub
View Y/N Yes
View Mountain(s)
Roof Type Tile
Accessibility Safe Emergency Egress from Home, Accessible Doors
Porch Concrete, Open, Patio
Parking Type Direct Access, Door-Single, Driveway, Garage Faces Front, Garage, Garage Door Opener
Attached Garage Yes
Total Parking Spaces 4
Private Pool No
Building
Lot Description 0-1 Unit/Acre, Back Yard, Greenbelt, Sprinklers In Rear, Sprinklers In Front, Lawn, Landscaped, Level, Near Park, Planned Unit Development, Near Public Transit, Rectangular Lot, Sprinkler System
Story 1
Entry Level One
Foundation Slab
Sewer Public Sewer
Water Public
Architectural Style Contemporary
Level or Stories One
Additional Building Shed(s)
New Construction No
Construction Status Additions/Alterations,Updated/Remodeled,Turnkey
Schools
Elementary Schools Carnelian
Middle Schools Alta Loma
High Schools Alta Loma
School District Chaffey Joint Union High
Others
HOA Name Hamilton Ranch
Senior Community No
Tax ID 0202752070000
Security Features Prewired,Security System,Carbon Monoxide Detector(s),Smoke Detector(s),Security Lights
Acceptable Financing Conventional, Subject To Other
Listing Terms Conventional, Subject To Other
Financing Conventional
Special Listing Condition Short Sale
Read Less Info
Want to know what your home might be worth? Contact us for a FREE valuation!

Our team is ready to help you sell your home for the highest possible price ASAP

Bought with IVONNE LOMELI • CENTURY 21 MASTERS

"My job is to find and attract mastery-based agents to the office, protect the culture, and make sure everyone is happy! "
3631 Truxel Rd # 1081, Sacramento, CA, 95834, United States






