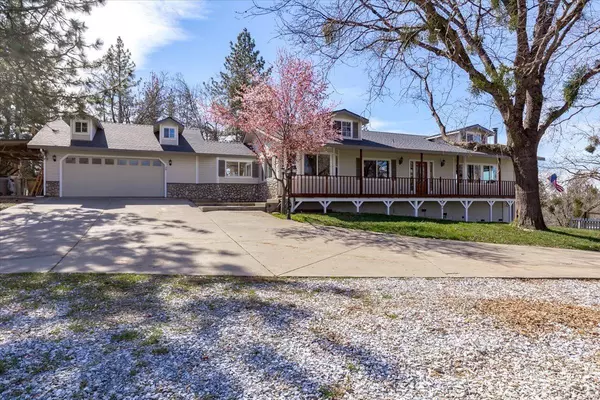$539,900
$539,900
For more information regarding the value of a property, please contact us for a free consultation.
3 Beds
2 Baths
1,962 SqFt
SOLD DATE : 01/19/2023
Key Details
Sold Price $539,900
Property Type Single Family Home
Sub Type Single Family Residence
Listing Status Sold
Purchase Type For Sale
Square Footage 1,962 sqft
Price per Sqft $275
MLS Listing ID 222015689
Sold Date 01/19/23
Bedrooms 3
Full Baths 2
HOA Y/N No
Originating Board MLS Metrolist
Year Built 1993
Lot Size 2.000 Acres
Acres 2.0
Property Description
PRIVATE CUSTOM-BUILT HOME with a covered porch and Sierra views! Home features an open concept with vaulted ceilings. The wood burning stove sits on a stunning rock-hearth to enjoy on those chilly nights. The spacious kitchen has granite countertops, a tile backsplash, and a dining bar. Off the kitchen is a covered patio area for extra entertaining space with access to the backyard. The spacious primary suite has a walk-in closet and a private balcony where you can enjoy a morning cup of coffee or sip a glass of wine at the end of the day. The additional 2 bedrooms are located on one end of the house, with an updated guest bathroom. The attached two-car garage enters into the large laundry room leading into the house. Fenced-in garden area for the avid gardener, outbuilding & chicken coop, Lots of storage under the house with easy access. The additional 1-acre front parcel is part of the sale and offers extra storage for your toys. Enjoy the nearby wineries and other recreation!
Location
State CA
County El Dorado
Area 12704
Direction East on HWY 50, Southeast on Missouri Flat road exit,Left onto Pleasant Valley Rd, Right onto Bucks Bar, continue straight onto Grizzly Flat Road, Left onto Boo Bear Lane stay to your right veering to the right staying on the upper part of Boo Bear Road go the very end to the property.
Rooms
Master Bathroom Shower Stall(s), Granite, Tile
Master Bedroom Balcony, Ground Floor, Walk-In Closet, Outside Access
Living Room Cathedral/Vaulted, Great Room
Dining Room Dining Bar, Dining/Living Combo
Kitchen Pantry Cabinet, Granite Counter
Interior
Heating Central, Fireplace(s), Wood Stove
Cooling Ceiling Fan(s), Evaporative Cooler
Flooring Tile, Wood
Fireplaces Number 1
Fireplaces Type Living Room, Stone, Wood Stove
Appliance Dishwasher, Disposal, Microwave, Plumbed For Ice Maker, Free Standing Electric Range
Laundry Sink, Ground Floor, Inside Area
Exterior
Exterior Feature Balcony
Garage Attached, Boat Storage, RV Possible, RV Storage, Garage Door Opener, Guest Parking Available
Garage Spaces 2.0
Fence Partial
Utilities Available Propane Tank Leased, Electric, Internet Available
Roof Type Composition
Topography Level,Lot Grade Varies,Trees Few
Porch Front Porch, Enclosed Patio
Private Pool No
Building
Lot Description Landscape Front, Landscape Misc
Story 1
Foundation Raised
Sewer Septic Connected, Septic System
Water Well
Schools
Elementary Schools Pioneer Union
Middle Schools Pioneer Union School
High Schools El Dorado Union High
School District El Dorado
Others
Senior Community No
Tax ID 093-260-054-000
Special Listing Condition None
Read Less Info
Want to know what your home might be worth? Contact us for a FREE valuation!

Our team is ready to help you sell your home for the highest possible price ASAP

Bought with eXp Realty of California, Inc.

"My job is to find and attract mastery-based agents to the office, protect the culture, and make sure everyone is happy! "
3631 Truxel Rd # 1081, Sacramento, CA, 95834, United States






