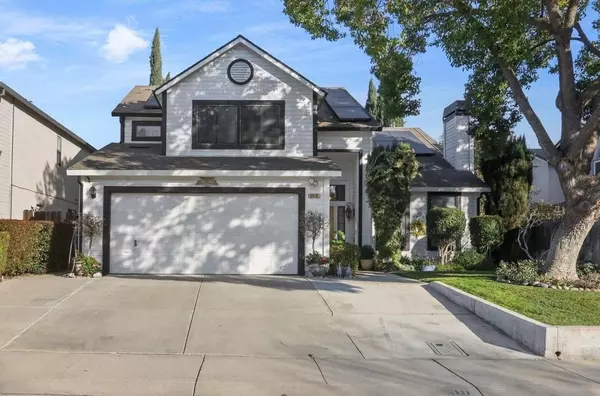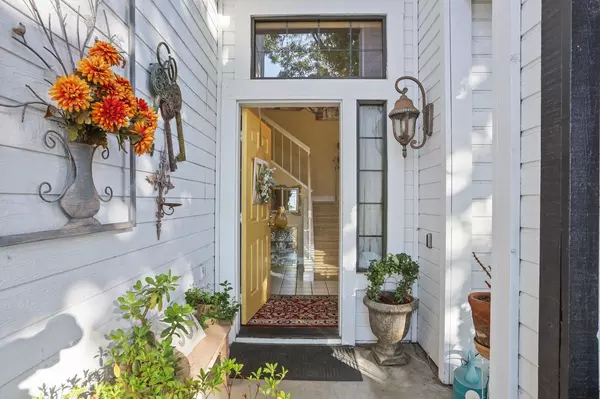$550,000
$560,000
1.8%For more information regarding the value of a property, please contact us for a free consultation.
4 Beds
3 Baths
1,885 SqFt
SOLD DATE : 03/31/2022
Key Details
Sold Price $550,000
Property Type Single Family Home
Sub Type Single Family Residence
Listing Status Sold
Purchase Type For Sale
Square Footage 1,885 sqft
Price per Sqft $291
Subdivision Hammer West
MLS Listing ID 222015687
Sold Date 03/31/22
Bedrooms 4
Full Baths 2
HOA Y/N No
Originating Board MLS Metrolist
Year Built 1989
Lot Size 6,042 Sqft
Acres 0.1387
Property Description
NOT JUST A HOME, BUT A CALIFORNIA LIFESTYLE! These talented owners have loved this home for many years and their care shows in every inch. While maintaining & upgrading, they have also created a spectacular oasis from the stresses of life & cares of the world. Bright, cheery curb appeal welcomes you, immediately giving you the sense of the love poured into this property. Light filled vaulted ceiling living room w/fireplace, kitchen w/breakfast nook, & adjoining family room. All with soothing views to the joys awaiting you in the rear yard. Upstairs the bedrooms & baths also reflect the same care/attention to detail. But the best surprise of all is the huge yard, the outstanding outdoor features, inviting you to enjoyment & relaxation during all seasons. Custom features include the oversized outdoor kitchen, great seating for a crowd, sparkling pool/spa, covered gazebo, freestanding shed, & entertainment options galore. All tucked away on a cul de sac court in Northeast Stockton.
Location
State CA
County San Joaquin
Area 20705
Direction East on Swain Road; North on Montauban, East on El Capitan, North to Mt. Bachelor Court.
Rooms
Living Room Cathedral/Vaulted
Dining Room Breakfast Nook, Dining/Living Combo
Kitchen Breakfast Area, Pantry Closet, Kitchen/Family Combo
Interior
Heating Central
Cooling Central
Flooring Carpet, Laminate, Tile
Fireplaces Number 1
Fireplaces Type Living Room
Appliance Dishwasher, Disposal, Free Standing Electric Range
Laundry Ground Floor, Inside Room
Exterior
Garage Garage Facing Front
Garage Spaces 2.0
Pool Built-In, See Remarks
Utilities Available Public, Solar
Roof Type Composition
Private Pool Yes
Building
Lot Description Cul-De-Sac, Curb(s)/Gutter(s)
Story 2
Foundation Slab
Sewer In & Connected
Water Public
Schools
Elementary Schools Stockton Unified
Middle Schools Stockton Unified
High Schools Stockton Unified
School District San Joaquin
Others
Senior Community No
Tax ID 094-320-59
Special Listing Condition None
Read Less Info
Want to know what your home might be worth? Contact us for a FREE valuation!

Our team is ready to help you sell your home for the highest possible price ASAP

Bought with Coldwell Banker Realty

"My job is to find and attract mastery-based agents to the office, protect the culture, and make sure everyone is happy! "
3631 Truxel Rd # 1081, Sacramento, CA, 95834, United States






