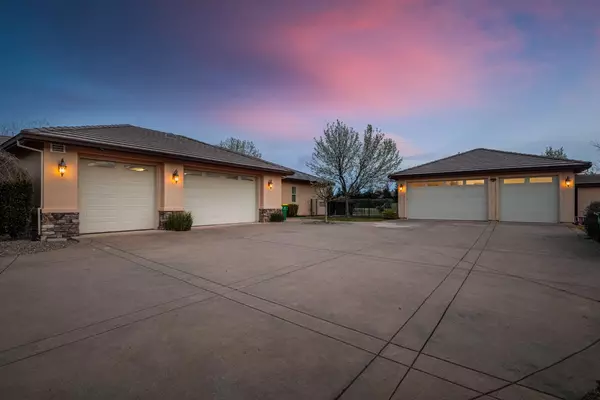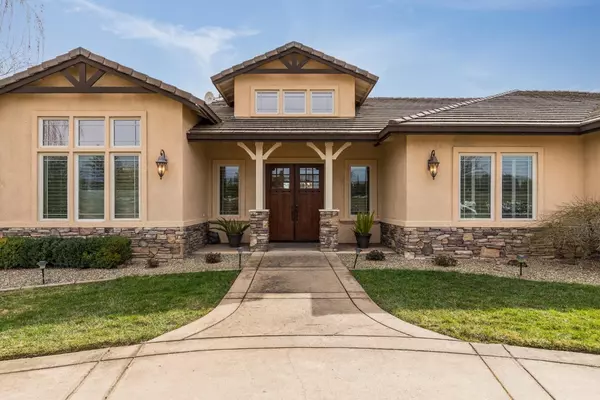$1,625,000
$1,550,000
4.8%For more information regarding the value of a property, please contact us for a free consultation.
4 Beds
3 Baths
3,782 SqFt
SOLD DATE : 01/18/2023
Key Details
Sold Price $1,625,000
Property Type Single Family Home
Sub Type Single Family Residence
Listing Status Sold
Purchase Type For Sale
Square Footage 3,782 sqft
Price per Sqft $429
Subdivision Milton Estates
MLS Listing ID 222024980
Sold Date 01/18/23
Bedrooms 4
Full Baths 3
HOA Fees $103/ann
HOA Y/N Yes
Originating Board MLS Metrolist
Year Built 2005
Lot Size 5.000 Acres
Acres 5.0
Property Description
SINGLE STORY on 5 usable, private acres! This gated Milton Estates home features 3,782 square feet, 4 bedrooms, 3 bathrooms with an attached 3-car garage and a separate detached 3-car garage. 14.1 kW 60-PANEL solar system. This custom Stigall home has an open concept kitchen and family room combination perfect for everyday use or gathering with family. The kitchen features a large island with sink, stainless steel appliances, double ovens and a warming drawer. Other features include plantation shutters, LARGE covered patio and whole house fan. Approx. 48x18' pool with AUTOMATIC cover and solar heating. 80 GPM well. The approximate 1200 square foot DETACHED garage currently features a 3-car garage/workshop and game room. Horse property, chicken coop and no Mello Roos. Easy access to HWY 50 with high speed internet available. Welcome home to 5650 Pyracantha Drive!
Location
State CA
County El Dorado
Area 12603
Direction Take US 50 - South Shingle. Right on Pyracantha. Drive through gate. Home is on your left.
Rooms
Living Room Great Room
Dining Room Formal Room, Dining Bar, Space in Kitchen
Kitchen Pantry Closet, Granite Counter, Island w/Sink
Interior
Heating Central
Cooling Ceiling Fan(s), Central, Whole House Fan
Flooring Carpet, Laminate, Tile
Fireplaces Number 3
Fireplaces Type Family Room
Appliance Double Oven
Laundry Cabinets, Sink, Electric, Gas Hook-Up, Ground Floor, Inside Room
Exterior
Garage Attached, Detached, Side-by-Side
Garage Spaces 6.0
Pool Built-In
Utilities Available Propane Tank Leased
Amenities Available None
Roof Type Tile
Private Pool Yes
Building
Lot Description Gated Community, Shape Regular
Story 1
Foundation Slab
Sewer Septic System
Water Well
Schools
Elementary Schools Buckeye Union
Middle Schools Buckeye Union
High Schools El Dorado Union High
School District El Dorado
Others
Senior Community No
Tax ID 109-460-030-000
Special Listing Condition None
Read Less Info
Want to know what your home might be worth? Contact us for a FREE valuation!

Our team is ready to help you sell your home for the highest possible price ASAP

Bought with Powell Real Estate, Inc.

"My job is to find and attract mastery-based agents to the office, protect the culture, and make sure everyone is happy! "
3631 Truxel Rd # 1081, Sacramento, CA, 95834, United States






