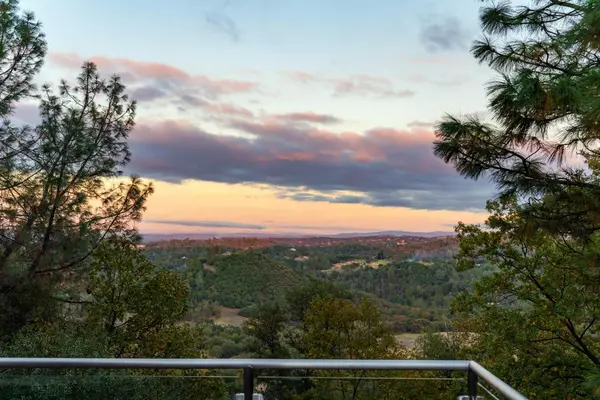$695,000
$699,000
0.6%For more information regarding the value of a property, please contact us for a free consultation.
5 Beds
3 Baths
2,432 SqFt
SOLD DATE : 01/20/2023
Key Details
Sold Price $695,000
Property Type Single Family Home
Sub Type Single Family Residence
Listing Status Sold
Purchase Type For Sale
Square Footage 2,432 sqft
Price per Sqft $285
MLS Listing ID 221142431
Sold Date 01/20/23
Bedrooms 5
Full Baths 3
HOA Y/N No
Originating Board MLS Metrolist
Year Built 1969
Lot Size 1.050 Acres
Acres 1.05
Property Description
Imagine glowing sunrises & brilliant sunsets with amazing PANORAMIC VIEWS of the Sierras! 2,432 sqft PLUS approx 600 sqft finished basement. Country living awaits in this updated & spacious foothill retreat with end of road privacy. The main entry floor has 2 bedrooms, full bath, open great room family & dining room with updated kitchen & a 2 story wall of glass to take in the stunning views. Sliding doors lead to the expansive deck with glass & stainless steel railings. The gambrel design allows for a unique top floor master retreat with sitting loft or office situated to maximize the view. The finished basement has 2 bedrooms, full bath & separate outside entrance with potential for multi-generational living or home based business. High speed internet available with Comcast. All of this on 1+ acre, with approx 1/3 acre fenced for chickens & farm animals.
Location
State CA
County El Dorado
Area 12603
Direction Motherlode Dr to French Creek Rd. Veer right onto Holly Drive then left on Hillwood to left at 4611 to home at the top of the hill
Rooms
Master Bathroom Shower Stall(s), Granite, Stone, Tile, Multiple Shower Heads, Window
Master Bedroom Walk-In Closet, Sitting Area
Living Room Cathedral/Vaulted, Deck Attached, Great Room, View, Open Beam Ceiling
Dining Room Dining Bar, Dining/Family Combo, Formal Area
Kitchen Granite Counter
Interior
Interior Features Cathedral Ceiling, Open Beam Ceiling
Heating Central
Cooling Ceiling Fan(s), Central
Flooring Carpet, Linoleum, Tile, Wood
Appliance Built-In Electric Oven, Gas Cook Top, Dishwasher, Disposal, Microwave
Laundry Cabinets, Sink, Inside Room
Exterior
Garage Boat Storage, RV Possible, Detached
Garage Spaces 2.0
Carport Spaces 2
Utilities Available Propane Tank Leased
View Panoramic
Roof Type Metal
Street Surface Chip And Seal
Porch Front Porch, Uncovered Deck
Private Pool No
Building
Lot Description Dead End, Low Maintenance
Story 3
Foundation Slab
Sewer Septic System
Water Public
Architectural Style Contemporary
Schools
Elementary Schools Buckeye Union
Middle Schools Buckeye Union
High Schools El Dorado Union High
School District El Dorado
Others
Senior Community No
Tax ID 090-300-014-000
Special Listing Condition None
Read Less Info
Want to know what your home might be worth? Contact us for a FREE valuation!

Our team is ready to help you sell your home for the highest possible price ASAP

Bought with Redfin Corporation

"My job is to find and attract mastery-based agents to the office, protect the culture, and make sure everyone is happy! "
3631 Truxel Rd # 1081, Sacramento, CA, 95834, United States






