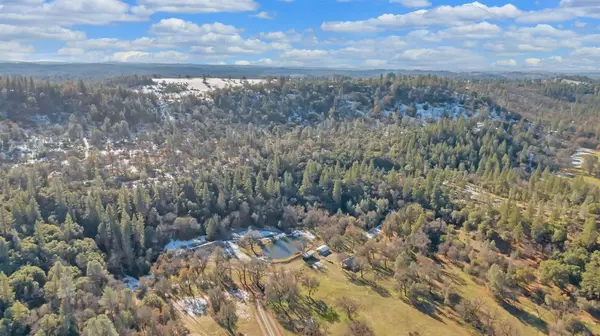$790,000
$749,000
5.5%For more information regarding the value of a property, please contact us for a free consultation.
3 Beds
3 Baths
2,307 SqFt
SOLD DATE : 03/17/2022
Key Details
Sold Price $790,000
Property Type Single Family Home
Sub Type Single Family Residence
Listing Status Sold
Purchase Type For Sale
Square Footage 2,307 sqft
Price per Sqft $342
MLS Listing ID 222004900
Sold Date 03/17/22
Bedrooms 3
Full Baths 2
HOA Y/N No
Originating Board MLS Metrolist
Year Built 1988
Lot Size 36.060 Acres
Acres 36.06
Property Description
If an escape to nature is what you're looking for, look no further. With 36+ acres to play on, boredom won't ever be a problem again, especially if you like to fish, hike, or just soak up all of what Mother Nature has to offer. Spring water keeps the pond filled year round and keeps water flowing out of multiple faucets around the property and the pond is stocked with bass, bluegill and catfish. There are trails running through the trees and up onto the ridge overlooking the home and the little valley it sits in. The home is over 2,300 sq ft and includes attached partially converted 2 car and 1 car garages that could be fully converted or reverted back to their original use. There are 2 additional detached garages, one adjacent to the house and one near a large outbuilding complete with it's own utilities. An RV/trailer carport rounds out the vehicle/toy parking/storage. And for the green thumbs, the deer fenced garden is ready for you to take over. Welcome home to your retreat.
Location
State CA
County Amador
Area 22006
Direction Fiddletown Rd to Tyler Rd to Helen Ln. Follow till pavement ends, go through gate to last property on the road.
Rooms
Master Bathroom Shower Stall(s), Double Sinks
Master Bedroom Walk-In Closet, Outside Access
Living Room Great Room
Dining Room Formal Room
Kitchen Tile Counter
Interior
Heating Central, Electric
Cooling Central
Flooring Carpet, Tile
Fireplaces Number 2
Fireplaces Type Insert, Living Room, Wood Burning, Free Standing, Other
Appliance Built-In Electric Oven, Built-In Electric Range, Gas Water Heater, Dishwasher, Double Oven
Laundry Dryer Included, Electric, Washer Included
Exterior
Garage Attached, Converted Garage, Covered, RV Possible, Detached
Garage Spaces 6.0
Fence Partial, Partial Cross
Utilities Available Cable Available, Internet Available
View Pasture, Hills, Water, Woods
Roof Type Metal
Topography Lot Grade Varies,Trees Many
Street Surface Paved,Gravel
Porch Front Porch, Covered Patio
Private Pool No
Building
Lot Description Pond Year Round, Private, Shape Irregular, See Remarks
Story 1
Foundation Raised
Sewer Septic System
Water Well, Private
Level or Stories One
Schools
Elementary Schools Amador Unified
Middle Schools Amador Unified
High Schools Amador Unified
School District Amador
Others
Senior Community No
Tax ID 021-020-013-000
Special Listing Condition None
Read Less Info
Want to know what your home might be worth? Contact us for a FREE valuation!

Our team is ready to help you sell your home for the highest possible price ASAP

Bought with Coldwell Banker Award Realtors

"My job is to find and attract mastery-based agents to the office, protect the culture, and make sure everyone is happy! "
3631 Truxel Rd # 1081, Sacramento, CA, 95834, United States






