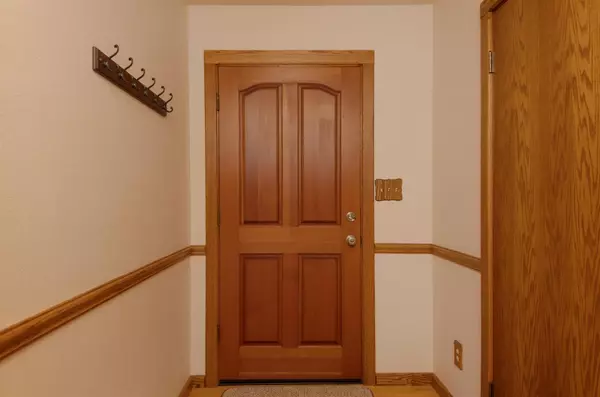$568,000
$568,000
For more information regarding the value of a property, please contact us for a free consultation.
3 Beds
2 Baths
1,779 SqFt
SOLD DATE : 03/16/2022
Key Details
Sold Price $568,000
Property Type Single Family Home
Sub Type Single Family Residence
Listing Status Sold
Purchase Type For Sale
Square Footage 1,779 sqft
Price per Sqft $319
MLS Listing ID 222013229
Sold Date 03/16/22
Bedrooms 3
Full Baths 2
HOA Y/N No
Originating Board MLS Metrolist
Year Built 1990
Lot Size 8,925 Sqft
Acres 0.2049
Property Description
A RARE OPPORTUNITY awaits you! Located in a prestine cul-de-sac, this original owner/builder displays the pride of ownership with unique amenities throught this home. The home has 6" walls throughout with extra insulation for sound and cost efficiency, including attic and floors. The layout features Primary bdrm/bath on one side of home and 2 bdrm/1 bath on the other. The spacious kitchen, dining area and living room are located in the middle of home. The vaulted ceilings in living room along with the wood stove make a cozy atmosphere. Enclosed area(not included in sq. footage) that leads out to the backyard where you will find a gardeners delight and spacious side yards. The oversized garage (approx 28'X30') has plenty of room with added bonuses of multiple air compressor outlets, 2-220 plugs (one 50amp/one 20amp), plumbed for a sink and an attic for storage. All rafters are hand stacked not trusses. One more thing to mention...WELCOME HOME!
Location
State CA
County San Joaquin
Area 20509
Direction First Street, South on Reisling, Reisling to Valdapena Crt.
Rooms
Master Bathroom Closet, Shower Stall(s), Low-Flow Shower(s), Sunken Tub, Tub, Walk-In Closet, Window
Living Room Cathedral/Vaulted, Open Beam Ceiling
Dining Room Breakfast Nook, Dining/Living Combo
Kitchen Pantry Closet, Tile Counter
Interior
Heating Central, Wood Stove
Cooling Ceiling Fan(s), Central, Whole House Fan
Flooring Carpet, Tile, Vinyl, Wood
Equipment Attic Fan(s)
Window Features Caulked/Sealed,Dual Pane Full,Window Coverings,Window Screens
Appliance Built-In Electric Oven, Built-In Electric Range, Built-In Gas Oven, Gas Water Heater, Hood Over Range, Dishwasher, Disposal, Plumbed For Ice Maker, Electric Cook Top
Laundry Cabinets, Dryer Included, Sink, Electric, Gas Hook-Up, Washer Included, Inside Area
Exterior
Garage 24'+ Deep Garage, Attached, Boat Storage, RV Possible, Garage Door Opener, Garage Facing Front
Garage Spaces 3.0
Fence Back Yard, Fenced, Wood
Utilities Available Cable Available, Public, Electric, Internet Available, Natural Gas Available, Natural Gas Connected
Roof Type Tile
Topography Level
Porch Front Porch, Uncovered Patio
Private Pool No
Building
Lot Description Auto Sprinkler F&R, Manual Sprinkler Rear, Court, Curb(s)/Gutter(s), Garden, Grass Artificial, Street Lights, Landscape Back, Landscape Front, Low Maintenance
Story 1
Foundation ConcretePerimeter, Raised
Sewer Sewer Connected
Water Meter on Site, Public
Level or Stories One
Schools
Elementary Schools Escalon Unified
Middle Schools Escalon Unified
High Schools Escalon Unified
School District San Joaquin
Others
Senior Community No
Tax ID 225-250-20
Special Listing Condition None
Read Less Info
Want to know what your home might be worth? Contact us for a FREE valuation!

Our team is ready to help you sell your home for the highest possible price ASAP

Bought with HomeSmart PV & Associates

"My job is to find and attract mastery-based agents to the office, protect the culture, and make sure everyone is happy! "
3631 Truxel Rd # 1081, Sacramento, CA, 95834, United States






