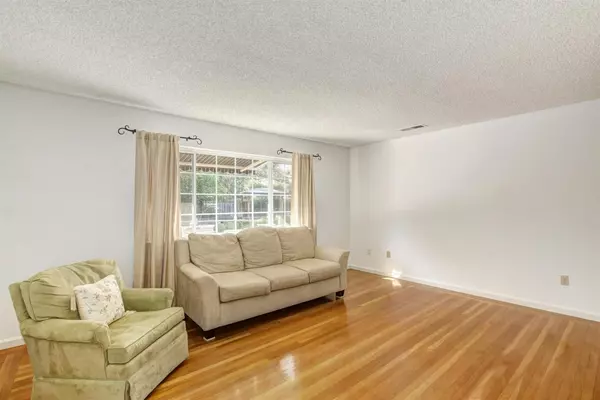$925,000
$750,000
23.3%For more information regarding the value of a property, please contact us for a free consultation.
3 Beds
2 Baths
1,608 SqFt
SOLD DATE : 03/14/2022
Key Details
Sold Price $925,000
Property Type Single Family Home
Sub Type Single Family Residence
Listing Status Sold
Purchase Type For Sale
Square Footage 1,608 sqft
Price per Sqft $575
MLS Listing ID 222014904
Sold Date 03/14/22
Bedrooms 3
Full Baths 2
HOA Y/N No
Originating Board MLS Metrolist
Year Built 1963
Lot Size 0.511 Acres
Acres 0.5106
Property Description
Lovely home set on huge half acre lot on a quiet street of finely manicured homes within the Valley Pines neighborhood of Folsom. This 3 bedroom 2 bath single story home shows extreme pride of ownership. The sellers have added thousands of dollars in quality upgrades over the years including a new roof, gutter guards, closets with organizers, energy saving dual pane windows & whole house fan, repainted exterior, new HVAC system with oversized condenser, updated baths, tile flooring and much more. You'll love the modern kitchen with tile flooring, raised panel cabinetry with European hinges, Granite counters, stainless appliances and dual basin sink. The seller added an enclosed rear office within the two car tandem garage perfect for the at home professional. Out back is an amazing park like private rear yard featured on the Folsom garden tour with a Pebble tech pool, stamped concrete patios, secret garden pavilion, wood decking, shade bearing trees & colorful flora.
Location
State CA
County Sacramento
Area 10630
Direction Folsom-auburn Road To West On Berrycreek Drive. Left On Valley Pines To 9906 On Left
Rooms
Master Bathroom Shower Stall(s), Tile, Window
Master Bedroom 14x11
Bedroom 2 12x9
Bedroom 3 11x9
Living Room 16x14 Other
Dining Room 12x9 Breakfast Nook, Space in Kitchen, Formal Area
Kitchen 12x9 Granite Counter, Island
Family Room 21x14
Interior
Heating Central, Fireplace Insert, Fireplace(s), Natural Gas
Cooling Ceiling Fan(s), Central, Whole House Fan
Flooring Carpet, Tile, Wood
Fireplaces Number 1
Fireplaces Type Insert, Family Room, Gas Log, Gas Piped
Window Features Dual Pane Full
Appliance Free Standing Gas Oven, Dishwasher, Disposal, Microwave, Free Standing Electric Oven
Laundry Cabinets, Sink, Inside Room
Exterior
Garage Garage Door Opener, Garage Facing Front
Garage Spaces 2.0
Fence Back Yard, Fenced, Wood
Pool Built-In, Gunite Construction
Utilities Available Cable Available, Public
Roof Type Composition
Topography Level,Trees Many
Private Pool Yes
Building
Lot Description Auto Sprinkler F&R, Curb(s)
Story 1
Foundation Slab
Sewer In & Connected
Water Meter on Site, Meter Required, Public
Architectural Style Ranch
Schools
Elementary Schools Folsom-Cordova
Middle Schools Folsom-Cordova
High Schools Folsom-Cordova
School District Sacramento
Others
Senior Community No
Tax ID 213-0384-003-0000
Special Listing Condition None
Read Less Info
Want to know what your home might be worth? Contact us for a FREE valuation!

Our team is ready to help you sell your home for the highest possible price ASAP

Bought with eXp Realty of California Inc.

"My job is to find and attract mastery-based agents to the office, protect the culture, and make sure everyone is happy! "
3631 Truxel Rd # 1081, Sacramento, CA, 95834, United States






