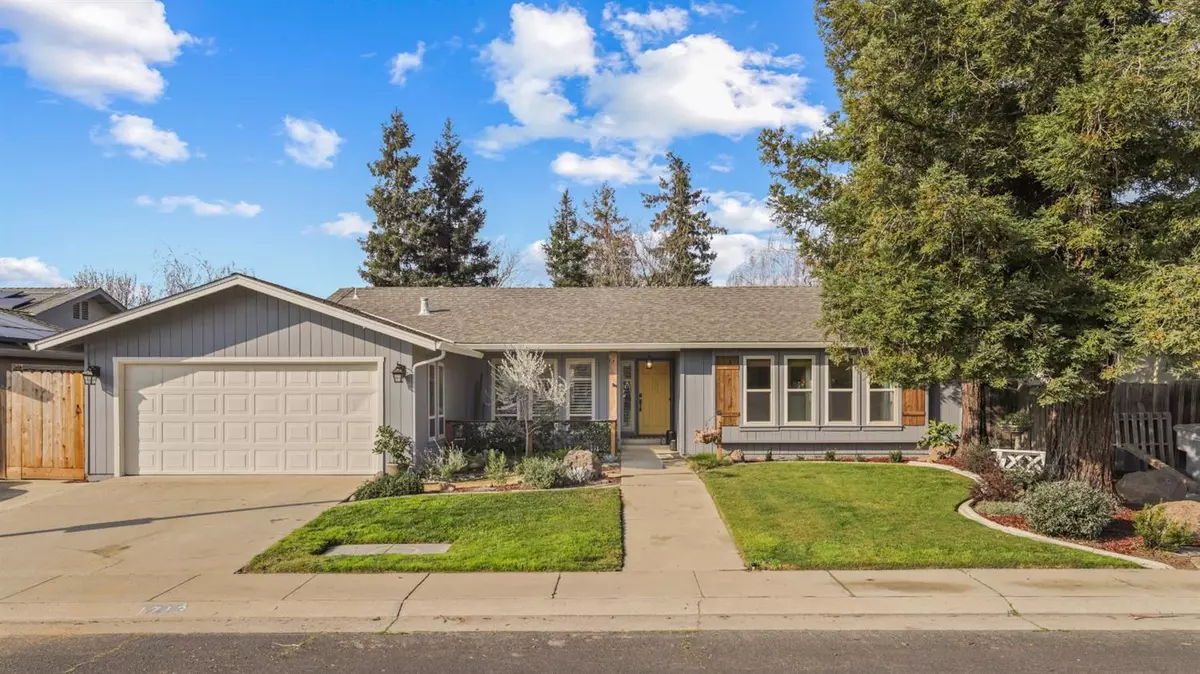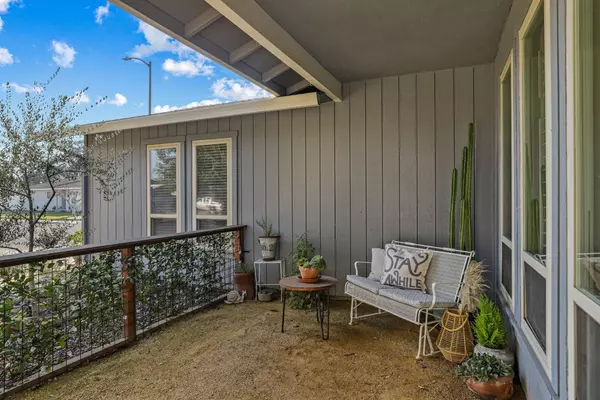$550,000
$525,000
4.8%For more information regarding the value of a property, please contact us for a free consultation.
3 Beds
2 Baths
1,607 SqFt
SOLD DATE : 03/11/2022
Key Details
Sold Price $550,000
Property Type Single Family Home
Sub Type Single Family Residence
Listing Status Sold
Purchase Type For Sale
Square Footage 1,607 sqft
Price per Sqft $342
MLS Listing ID 222004178
Sold Date 03/11/22
Bedrooms 3
Full Baths 2
HOA Y/N No
Originating Board MLS Metrolist
Year Built 1979
Lot Size 7,832 Sqft
Acres 0.1798
Property Description
Feels like home...You know when you're looking for that perfect home and you can't describe it because it's actually a feeling? Here it is...This is THAT home inside and out. This a thoughtfully decorated home and it shows with unique touches throughout. You'll want to move right in and not change a thing. Tons of updating includes kitchen quartz counters, a divided farm sink and updated cabinets. It also has tons of storage. Additionally included are updated beautiful stainless appliances. No detail was spared. There's even a stove top pot filler for convenience. Adjacent to the kitchen is an indoor laundry room. There is beautiful engineered hardwood flooring throughout the common areas. All three bedrooms and both bathrooms have been updated with the same quality and style. The huge backyard has a covered patio and a fenced dog run PLUS plenty of room for a pool, fire pit, kids playground...you name it. Visit this home prepared to fall in love....because you will.
Location
State CA
County San Joaquin
Area 20509
Direction CA 108/McHenry Avenue to First Street to Carignane. Thanks for viewing.
Rooms
Master Bathroom Closet, Shower Stall(s), Window
Master Bedroom Outside Access
Living Room Great Room
Dining Room Space in Kitchen, Dining/Living Combo
Kitchen Pantry Cabinet, Pantry Closet, Quartz Counter
Interior
Heating Central
Cooling Ceiling Fan(s), Central, Whole House Fan
Flooring Carpet, Laminate, Tile
Fireplaces Number 1
Fireplaces Type Insert, Gas Piped
Window Features Dual Pane Full
Appliance Built-In Gas Range, Dishwasher, Disposal, Microwave
Laundry Cabinets, Inside Room
Exterior
Exterior Feature Dog Run
Garage Garage Facing Front, Uncovered Parking Space
Garage Spaces 2.0
Fence Back Yard
Utilities Available All Public, Solar, Natural Gas Connected
Roof Type Composition
Topography Level
Street Surface Paved
Porch Covered Patio
Private Pool No
Building
Lot Description Auto Sprinkler F&R, Landscape Back, Landscape Front
Story 1
Foundation Raised
Sewer In & Connected
Water Meter on Site
Architectural Style Ranch
Level or Stories One
Schools
Elementary Schools Escalon Unified
Middle Schools Escalon Unified
High Schools Escalon Unified
School District San Joaquin
Others
Senior Community No
Tax ID 225-170-03
Special Listing Condition None
Pets Description Yes
Read Less Info
Want to know what your home might be worth? Contact us for a FREE valuation!

Our team is ready to help you sell your home for the highest possible price ASAP

Bought with PMZ Real Estate

"My job is to find and attract mastery-based agents to the office, protect the culture, and make sure everyone is happy! "
3631 Truxel Rd # 1081, Sacramento, CA, 95834, United States






