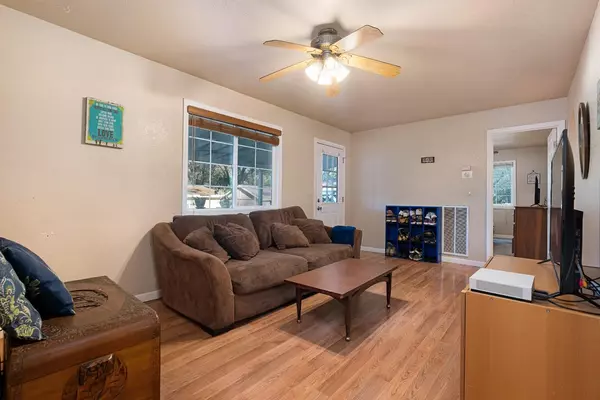$299,000
$298,000
0.3%For more information regarding the value of a property, please contact us for a free consultation.
3 Beds
2 Baths
1,344 SqFt
SOLD DATE : 01/20/2023
Key Details
Sold Price $299,000
Property Type Manufactured Home
Sub Type Manufactured Home
Listing Status Sold
Purchase Type For Sale
Square Footage 1,344 sqft
Price per Sqft $222
MLS Listing ID 221147454
Sold Date 01/20/23
Bedrooms 3
Full Baths 2
HOA Fees $200/mo
HOA Y/N Yes
Originating Board MLS Metrolist
Year Built 1980
Lot Size 5,227 Sqft
Acres 0.12
Property Description
This lovely 3 bed 2 bath home is located in Penn Valley's Sierra Estates. This home is in a Manufactured community where you own the Lot. That makes this a real property manufactured home. This means the property is on a permeant foundation and is lendable. This is a great opportunity. This home is very well maintained, has a large carport, spacious covered front porch, a gazebo and 2 sheds. Nice side lot with room for a garden. Previous home upgrades give this home a modern feel. Recent upgrades include; Leaf Guard Gutter system, iNest Thermostat, new shower in the Master bedroom, new water main to the home, gorgeous redwood fence, and 5 year old metal roof. This is a very affordable option to own your own home and land in a great Nevada county town.
Location
State CA
County Nevada
Area 13103
Direction Spenceville rd to Sierra circle.
Rooms
Living Room Other
Dining Room Formal Area
Kitchen Breakfast Area
Interior
Heating Central
Cooling Central
Flooring Carpet, Laminate
Laundry Inside Room
Exterior
Garage Attached, Covered, Uncovered Parking Spaces 2+, Guest Parking Available
Carport Spaces 2
Fence Full, Wood
Utilities Available Natural Gas Connected
Amenities Available Greenbelt
View Woods
Roof Type Metal
Street Surface Asphalt
Porch Front Porch, Covered Deck
Private Pool No
Building
Lot Description Other
Story 1
Foundation Raised
Sewer Public Sewer
Water Public
Architectural Style Ranch
Level or Stories One
Schools
Elementary Schools Penn Valley
Middle Schools Penn Valley
High Schools Nevada Joint Union
School District Nevada
Others
HOA Fee Include Water
Senior Community No
Tax ID 051-420-014-000
Special Listing Condition None
Pets Description Cats OK, Dogs OK, Yes
Read Less Info
Want to know what your home might be worth? Contact us for a FREE valuation!

Our team is ready to help you sell your home for the highest possible price ASAP

Bought with eXp Realty of California Inc.

"My job is to find and attract mastery-based agents to the office, protect the culture, and make sure everyone is happy! "
3631 Truxel Rd # 1081, Sacramento, CA, 95834, United States






