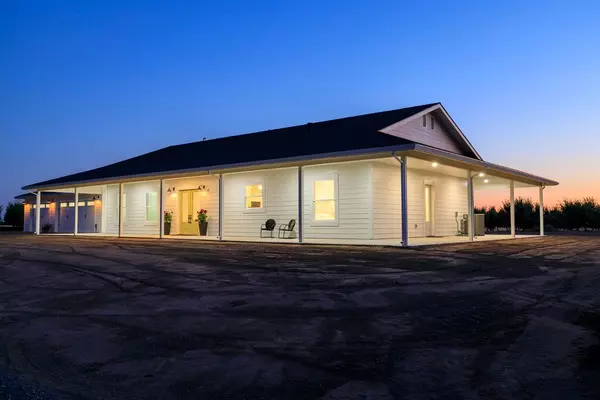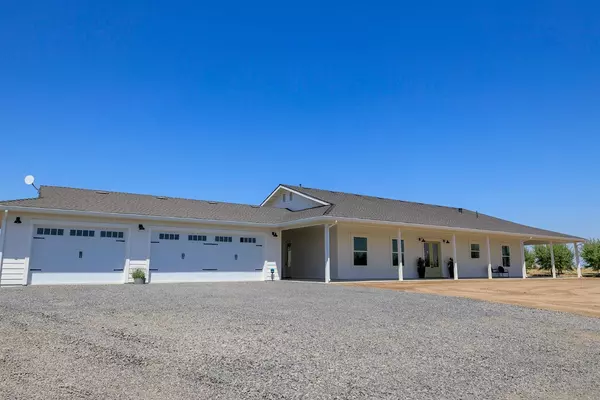$1,150,000
$1,185,000
3.0%For more information regarding the value of a property, please contact us for a free consultation.
3 Beds
2 Baths
2,275 SqFt
SOLD DATE : 03/01/2022
Key Details
Sold Price $1,150,000
Property Type Single Family Home
Sub Type Single Family Residence
Listing Status Sold
Purchase Type For Sale
Square Footage 2,275 sqft
Price per Sqft $505
MLS Listing ID 222008174
Sold Date 03/01/22
Bedrooms 3
Full Baths 2
HOA Y/N No
Originating Board MLS Metrolist
Year Built 2021
Lot Size 10.010 Acres
Acres 10.01
Property Description
*Experience the Joys of Country Living*Custom/Newer Modern Farmhouse*10 Acre Ranchette/8.5 Acres planted/3rd Leaf Butte/Padre Almonds*Approx.*1100 Sq Ft Garage Connected to Breezeway could be additional living space in future**Nestled in Private Setting*Panoramic Mountain Views*Expansive Wrap Around Porch w/Double Doors Welcomes you Home! Open-Light-Bright floor plan w/ views that bring the beauty of the outdoors in! Gourmet Kitch. has L shaped island w/ leathered granite,veg.sink,beverage cooler,pendant lighting,high end stainless gas range/hood,shaker cabinetry & large pantry.Quartz counters w/subway backsplash & apron sink add flair.Great Rm features floor to just under ceiling windows w/slider leading to back porch. Dream Master Suite boasts walk in spa-like shower w/rain shower head & multiple sprays. Guest BDRMS,BA & huge Mud Rm at separate wing. Surprise large pet shower/3rd shower in Mud Rm. Numerous amenities include 10 ft ceilings,8 ft doors,5H well,& more..Live happy here!
Location
State CA
County San Joaquin
Area 20512
Direction Via Casalina to Carter to Santa Lucia
Rooms
Master Bathroom Shower Stall(s), Double Sinks, Multiple Shower Heads, Walk-In Closet
Living Room Great Room
Dining Room Dining/Family Combo
Kitchen Pantry Closet, Quartz Counter, Granite Counter, Island w/Sink
Interior
Heating Central, Electric, Heat Pump
Cooling Ceiling Fan(s), Central
Flooring Carpet, Laminate, Tile
Appliance Free Standing Gas Range, Hood Over Range, Dishwasher, Disposal, Tankless Water Heater
Laundry Inside Room
Exterior
Garage 24'+ Deep Garage, RV Storage
Garage Spaces 3.0
Fence Partial, None
Utilities Available Propane Tank Leased
View Orchard, Panoramic, Mountains
Roof Type Composition
Topography Level
Porch Covered Patio, Wrap Around Porch
Private Pool No
Building
Lot Description Shape Regular
Story 1
Foundation Slab
Sewer Other
Water Well
Architectural Style Traditional, Farmhouse
Schools
Elementary Schools Escalon Unified
Middle Schools Escalon Unified
High Schools Escalon Unified
School District San Joaquin
Others
Senior Community No
Tax ID 187-400-62
Special Listing Condition None
Read Less Info
Want to know what your home might be worth? Contact us for a FREE valuation!

Our team is ready to help you sell your home for the highest possible price ASAP

Bought with RE/MAX Executive

"My job is to find and attract mastery-based agents to the office, protect the culture, and make sure everyone is happy! "
3631 Truxel Rd # 1081, Sacramento, CA, 95834, United States






