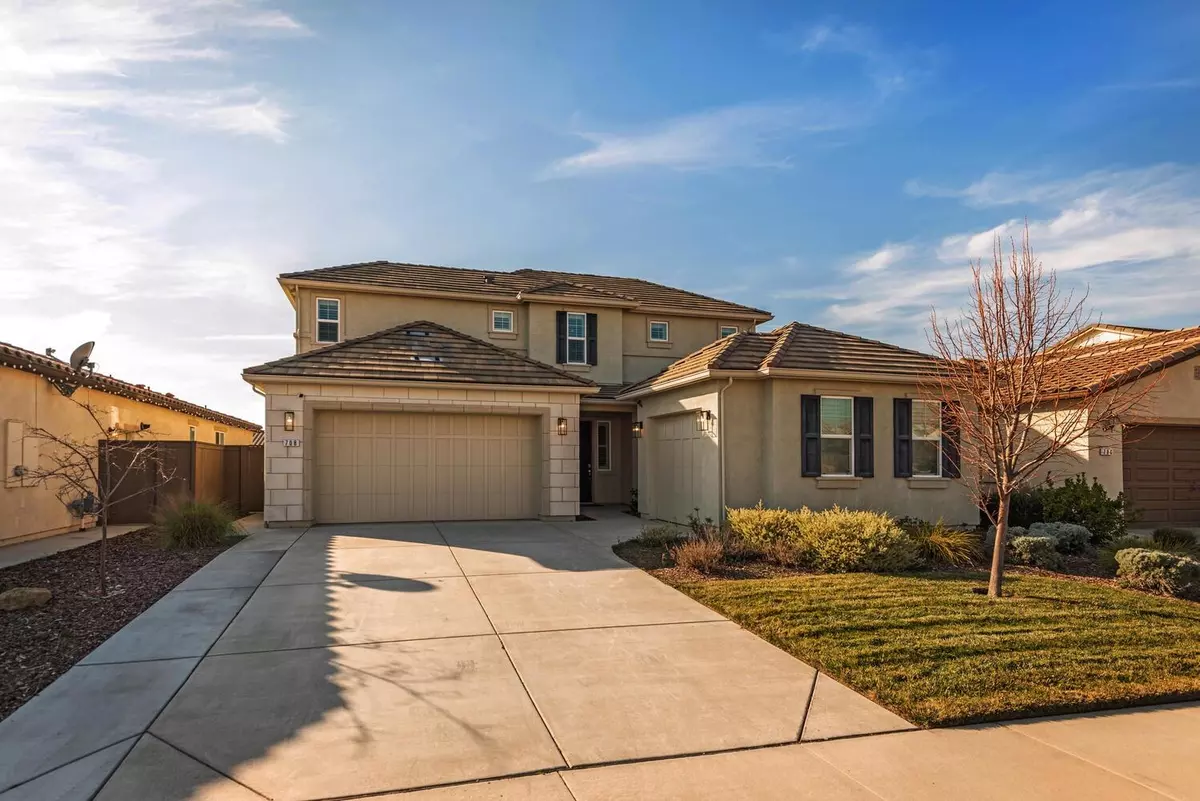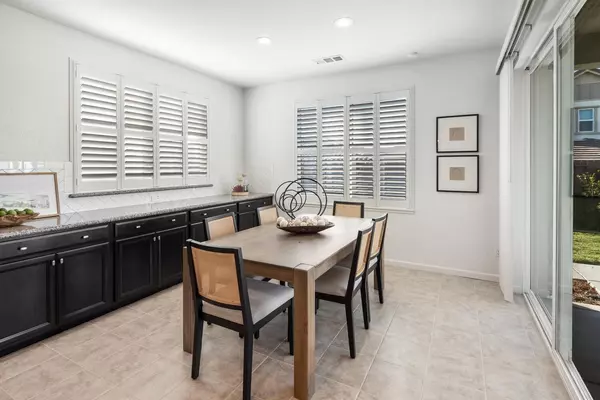$860,000
$820,000
4.9%For more information regarding the value of a property, please contact us for a free consultation.
4 Beds
4 Baths
2,850 SqFt
SOLD DATE : 02/23/2022
Key Details
Sold Price $860,000
Property Type Single Family Home
Sub Type Single Family Residence
Listing Status Sold
Purchase Type For Sale
Square Footage 2,850 sqft
Price per Sqft $301
Subdivision Whitney Ranch
MLS Listing ID 222006745
Sold Date 02/23/22
Bedrooms 4
Full Baths 4
HOA Fees $84/mo
HOA Y/N Yes
Originating Board MLS Metrolist
Year Built 2016
Lot Size 6,159 Sqft
Acres 0.1414
Property Description
Exceptional quality Whitney Ranch residence built by Taylor Morrison in 2016 with owned solar. Offering 2,850 SF, this home is adorned with upgrades throughout. Overlooking the family room & spacious dining nook is the gourmet kitchen which includes a gas cooktop, 2 ovens, built-in microwave, dishwasher, an island, central vacuum & extended cabinetry. A mudroom off of the garage leads to the laundry room & walk-in pantry. Retreat to the luxurious master suite that features a barn door, dual sinks, a spa-like shower & walk-in closet. A guest bedroom & full bathroom are located near the foyer, at the front of the home. Upstairs, an oversized loft divides the 2 bedrooms with private bathrooms. Situated on a 6,159 SF parcel, the charming backyard presents a covered patio with ceiling fan, garden boxes & an expansive lawn. There is abundant parking with the 3 car garage & extended driveway. Whitney Ranch residents enjoy a residents-only clubhouse with pools, parks, trails, events & more!
Location
State CA
County Placer
Area 12765
Direction Highway 65 to Whitney Ranch Parkway, Left on Old Ranch House Rd, Left on Creek Hollow Rd, Right on Gentle Breeze Way. Home is on left.
Rooms
Master Bathroom Shower Stall(s), Double Sinks, Walk-In Closet
Master Bedroom Ground Floor
Living Room Great Room
Dining Room Breakfast Nook
Kitchen Breakfast Area, Granite Counter, Slab Counter, Island w/Sink, Kitchen/Family Combo
Interior
Heating Central
Cooling Ceiling Fan(s), Central, Whole House Fan
Flooring Carpet, Tile
Equipment Audio/Video Prewired, Central Vacuum
Window Features Caulked/Sealed,Dual Pane Full
Appliance Gas Cook Top, Hood Over Range, Microwave, Double Oven
Laundry Cabinets, Sink, Inside Room
Exterior
Garage Garage Door Opener, Garage Facing Front, Garage Facing Side
Garage Spaces 3.0
Fence Back Yard
Pool Built-In, Cabana, Common Facility
Utilities Available Public, Solar
Amenities Available Barbeque, Pool, Clubhouse, Recreation Facilities, Gym, Park
Roof Type Tile
Porch Front Porch, Covered Patio
Private Pool Yes
Building
Lot Description Auto Sprinkler F&R, Landscape Back, Landscape Front
Story 2
Foundation Slab
Sewer In & Connected
Water Public
Schools
Elementary Schools Rocklin Unified
Middle Schools Rocklin Unified
High Schools Rocklin Unified
School District Placer
Others
HOA Fee Include Security, Pool
Senior Community No
Tax ID 497-030-018-000
Special Listing Condition None
Read Less Info
Want to know what your home might be worth? Contact us for a FREE valuation!

Our team is ready to help you sell your home for the highest possible price ASAP

Bought with Keller Williams Realty

"My job is to find and attract mastery-based agents to the office, protect the culture, and make sure everyone is happy! "
3631 Truxel Rd # 1081, Sacramento, CA, 95834, United States






