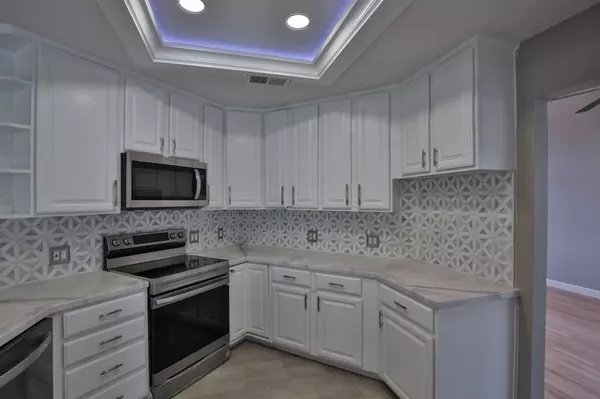$675,000
$649,000
4.0%For more information regarding the value of a property, please contact us for a free consultation.
3 Beds
3 Baths
1,933 SqFt
SOLD DATE : 02/06/2023
Key Details
Sold Price $675,000
Property Type Single Family Home
Sub Type Single Family Residence
Listing Status Sold
Purchase Type For Sale
Square Footage 1,933 sqft
Price per Sqft $349
MLS Listing ID 222003991
Sold Date 02/06/23
Bedrooms 3
Full Baths 2
HOA Y/N No
Originating Board MLS Metrolist
Year Built 1992
Lot Size 0.430 Acres
Acres 0.43
Property Description
Great home situated in a park like setting, sitting high on a hill with a great view on near 1/2 acre. This FRESHLY REMODELED home boasts 1,933 sq. ft. with an open flowing floor plan with 3 bed 2 1/2 baths. The large upgraded kitchen has Granite counters, new stainless appliances, pantry and more. There is a cozy fireplace with heat circulating fan in living room/dining room & large family room too. The entire home has been freshly painted both interior and exterior. The home has new fixtures throughout, freshly refinished real hardwood floors, new tile, upgraded bathrooms, whole house fan, surround sound speakers and other upgrades throughout. There is mature landscape around the property complimented by a large keystone wall, patio area, grassy play area, storage shed and more. The large 3 car garage has room for all your toys, plus an extra office/living space. This place is located close to The Country Club, great Schools, shopping and easy commuter access. A MUST SEE!
Location
State CA
County El Dorado
Area 12601
Direction Hwy 50 exit Cameron Park dr. Go North to left on Oxford to left on Fairway Dr. to left on Cessna it's right on that corner.
Rooms
Master Bathroom Shower Stall(s), Double Sinks, Tub, Window
Master Bedroom Balcony, Walk-In Closet, Outside Access
Living Room Cathedral/Vaulted
Dining Room Breakfast Nook, Dining Bar, Space in Kitchen, Dining/Living Combo
Kitchen Breakfast Area, Pantry Closet, Granite Counter, Island w/Sink, Kitchen/Family Combo
Interior
Interior Features Cathedral Ceiling
Heating Central, Fireplace(s)
Cooling Ceiling Fan(s), Central, Whole House Fan
Flooring Tile, Wood
Equipment Networked
Window Features Dual Pane Full
Appliance Gas Water Heater, Dishwasher, Disposal, Microwave, Plumbed For Ice Maker, Free Standing Electric Oven
Laundry Cabinets, Sink, Electric, Gas Hook-Up, Ground Floor, Inside Room
Exterior
Exterior Feature Balcony, Uncovered Courtyard
Garage Garage Door Opener, Garage Facing Front
Garage Spaces 3.0
Fence Back Yard
Utilities Available Electric, Propane Tank Leased, Internet Available
View Hills, Mountains
Roof Type Tile
Topography Snow Line Below,Trees Few
Street Surface Paved
Porch Uncovered Patio
Private Pool No
Building
Lot Description Auto Sprinkler F&R, Corner, Shape Regular, Low Maintenance
Story 2
Foundation Raised
Sewer In & Connected
Water Meter on Site, Water District, Public
Architectural Style Contemporary
Level or Stories Two
Schools
Elementary Schools Buckeye Union
Middle Schools Buckeye Union
High Schools El Dorado Union High
School District El Dorado
Others
Senior Community No
Tax ID 083-232-002-000
Special Listing Condition None
Read Less Info
Want to know what your home might be worth? Contact us for a FREE valuation!

Our team is ready to help you sell your home for the highest possible price ASAP

Bought with Nu Level Realty, Inc.

"My job is to find and attract mastery-based agents to the office, protect the culture, and make sure everyone is happy! "
3631 Truxel Rd # 1081, Sacramento, CA, 95834, United States






