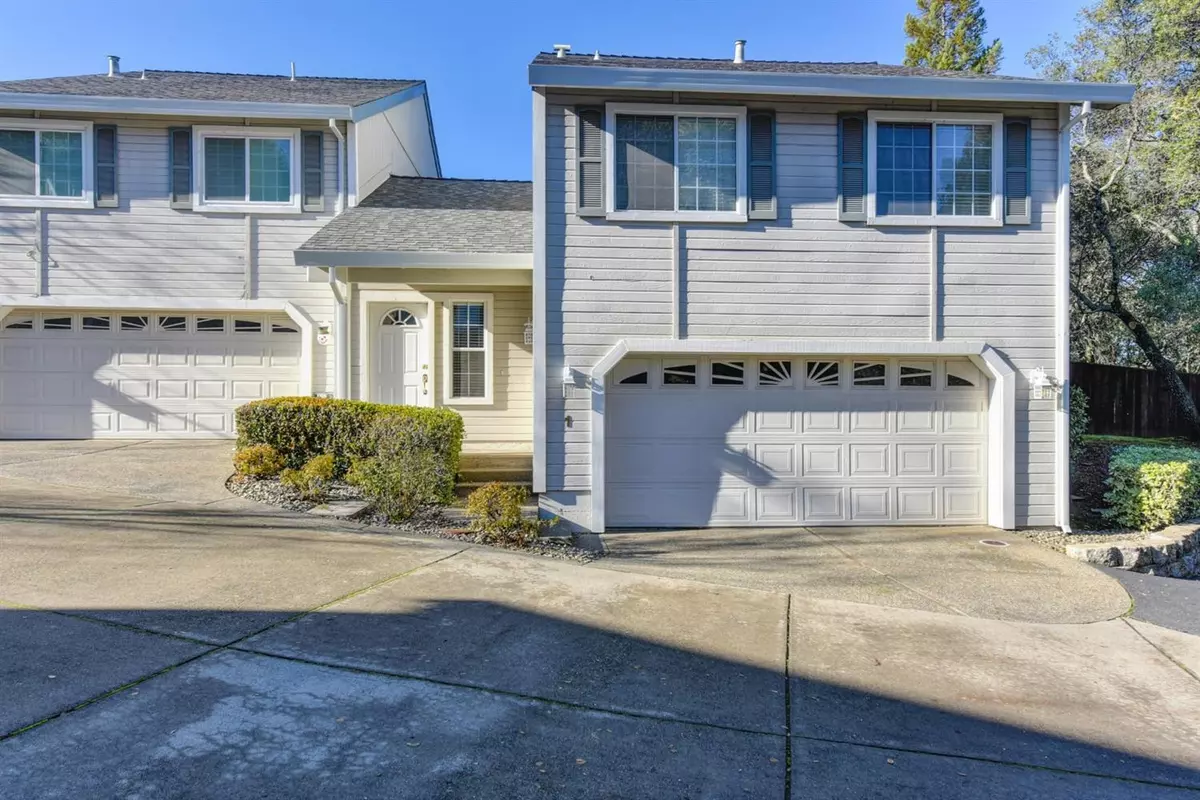$420,000
$419,900
For more information regarding the value of a property, please contact us for a free consultation.
3 Beds
2 Baths
1,341 SqFt
SOLD DATE : 01/27/2022
Key Details
Sold Price $420,000
Property Type Townhouse
Sub Type Townhouse
Listing Status Sold
Purchase Type For Sale
Square Footage 1,341 sqft
Price per Sqft $313
MLS Listing ID 221154474
Sold Date 01/27/22
Bedrooms 3
Full Baths 2
HOA Fees $260/mo
HOA Y/N Yes
Originating Board MLS Metrolist
Year Built 1995
Lot Size 1,307 Sqft
Acres 0.03
Property Description
Bright, airy, & ready for you to move in! This end unit Cameron Park condo is super close to town & freeway access. All new downstairs flooring! Gorgeous living room with beautiful flooring, & cozy fireplace. Kitchen is spacious & bright with extended cabinetry, NEW stainless steel dishwasher & stove/oven combo. Dining area offers built in bench seating & extra storage. Upstairs leads to your master bedroom with double mirrored closets, vaulted ceilings, & tons of natural light with a view of trees & greenery. Master bathroom has double sinks & extra storage area. Your two additional upstairs bedrooms are good size, & are ready for your guests. Laundry area includes brand new GE washer (1 use) & dryer. Fenced in backyard with covered patio is ready for you to bring your hot tub or other outdoor furniture. Two car garage includes shelving & storage cabinets. A/C is only five years old. Welcome to your move in ready home!
Location
State CA
County El Dorado
Area 12601
Direction From Highway 50, exit at Cambridge. Head east on Cambridge. Home will be on left.
Rooms
Master Bathroom Double Sinks, Fiberglass, Tile, Tub w/Shower Over
Master Bedroom Closet
Living Room Other
Dining Room Space in Kitchen
Kitchen Tile Counter
Interior
Heating Central, Fireplace(s)
Cooling Ceiling Fan(s), Central
Flooring Carpet, Tile, Vinyl
Fireplaces Number 1
Fireplaces Type Living Room
Window Features Dual Pane Full
Appliance Dishwasher, Disposal, Microwave, Electric Cook Top
Laundry Cabinets, Dryer Included, Washer Included, Inside Area
Exterior
Garage Attached, Garage Facing Front, Guest Parking Available
Garage Spaces 2.0
Fence Back Yard, Wood
Utilities Available Public, Cable Available, DSL Available, Internet Available
Amenities Available Other
Roof Type Composition
Porch Covered Patio
Private Pool No
Building
Lot Description Low Maintenance
Story 2
Foundation Slab
Sewer Public Sewer
Water Water District, Public
Level or Stories Two
Schools
Elementary Schools Rescue Union
Middle Schools Rescue Union
High Schools El Dorado Union High
School District El Dorado
Others
HOA Fee Include MaintenanceGrounds, Trash
Senior Community No
Tax ID 082-860-001-000
Special Listing Condition None
Read Less Info
Want to know what your home might be worth? Contact us for a FREE valuation!

Our team is ready to help you sell your home for the highest possible price ASAP

Bought with Coldwell Banker Realty

"My job is to find and attract mastery-based agents to the office, protect the culture, and make sure everyone is happy! "
3631 Truxel Rd # 1081, Sacramento, CA, 95834, United States

