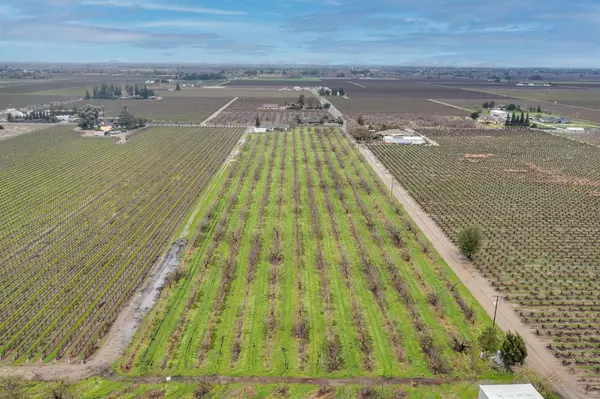$920,000
$899,900
2.2%For more information regarding the value of a property, please contact us for a free consultation.
3 Beds
3 Baths
2,345 SqFt
SOLD DATE : 02/03/2022
Key Details
Sold Price $920,000
Property Type Single Family Home
Sub Type Single Family Residence
Listing Status Sold
Purchase Type For Sale
Square Footage 2,345 sqft
Price per Sqft $392
MLS Listing ID 221154951
Sold Date 02/03/22
Bedrooms 3
Full Baths 3
HOA Y/N No
Originating Board MLS Metrolist
Year Built 1967
Lot Size 9.880 Acres
Acres 9.88
Property Description
Beautiful 2345 sf custom home on 9.88 acres of orchard property--first time on the market! The well-designed 3 bdrm, 3 bath home has a lovely circular driveway & brick exterior. Enter dbl front doors to the entry hall & step into the spectacular living room with open beam vaulted ceilings, a magnificent brick fireplace & hearth spanning the length of the room, French doors to the yard, wood floors & built-in bar w/sink. Cozy family room has its own brick fireplace/hearth; dining room has a built-in hutch. All of it is open to the large, bright kitchen, which features a long eating bar into the family room, plenty of cabinets, double oven & window looking into the yard. The laundry room comes with washer/dryer, cabinets & utility sink. The hall bath has 2 sinks with tub/shower & a 3rd bath has a shower stall. The master bedroom has its own bath + French doors to the yard & a walk-in closet. The backyard has covered & uncovered patios looking out to the orchard planted w/Bing Cherries.
Location
State CA
County San Joaquin
Area 20905
Direction From Hwy 99, go west on Liberty Rd, left on N. Lower Sacramento Road, Right on Acampo Road
Rooms
Master Bathroom Shower Stall(s), Tile
Master Bedroom Ground Floor, Walk-In Closet, Outside Access
Living Room Cathedral/Vaulted, View, Open Beam Ceiling, Other
Dining Room Dining Bar, Dining/Family Combo, Formal Area, Other
Kitchen Tile Counter
Interior
Interior Features Formal Entry, Open Beam Ceiling, Wet Bar
Heating Central, Fireplace(s)
Cooling Central
Flooring Carpet, Tile, Vinyl, Wood
Fireplaces Number 2
Fireplaces Type Brick, Living Room, Raised Hearth, Family Room, Wood Burning
Window Features Dual Pane Partial,Window Coverings,Window Screens
Appliance Built-In Electric Oven, Hood Over Range, Dishwasher, Disposal, Double Oven, Plumbed For Ice Maker, Self/Cont Clean Oven, Electric Cook Top
Laundry Cabinets, Dryer Included, Sink, Ground Floor, Washer Included, Inside Room
Exterior
Garage Attached, Garage Door Opener, Garage Facing Front, Uncovered Parking Spaces 2+
Garage Spaces 2.0
Fence Back Yard, Chain Link, Fenced
Utilities Available See Remarks, Natural Gas Connected, Other
View Orchard
Roof Type Composition
Topography Level
Street Surface Paved
Porch Covered Patio, Uncovered Patio, Enclosed Patio
Private Pool No
Building
Lot Description Auto Sprinkler F&R, Private, Shape Regular, Landscape Back, Landscape Front
Story 1
Foundation Raised
Sewer Septic Connected, Septic System
Water Well
Architectural Style Ranch
Schools
Elementary Schools Lodi Unified
Middle Schools Lodi Unified
High Schools Lodi Unified
School District San Joaquin
Others
Senior Community No
Tax ID 013-120-07
Special Listing Condition Successor Trustee Sale
Pets Description Yes
Read Less Info
Want to know what your home might be worth? Contact us for a FREE valuation!

Our team is ready to help you sell your home for the highest possible price ASAP

Bought with Pursuit Properties, Inc.

"My job is to find and attract mastery-based agents to the office, protect the culture, and make sure everyone is happy! "
3631 Truxel Rd # 1081, Sacramento, CA, 95834, United States






