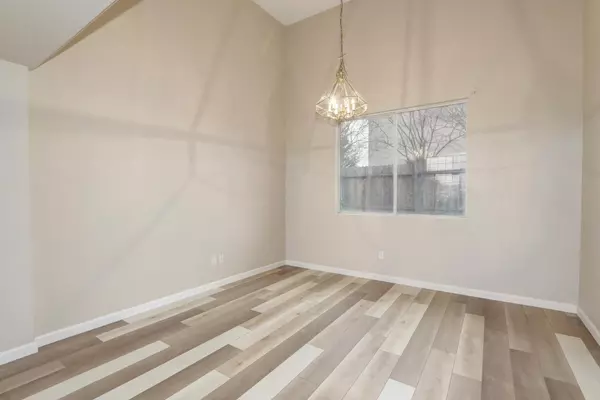$630,000
$549,500
14.6%For more information regarding the value of a property, please contact us for a free consultation.
4 Beds
3 Baths
2,280 SqFt
SOLD DATE : 01/27/2022
Key Details
Sold Price $630,000
Property Type Single Family Home
Sub Type Single Family Residence
Listing Status Sold
Purchase Type For Sale
Square Footage 2,280 sqft
Price per Sqft $276
Subdivision Strawberry Glen
MLS Listing ID 222000447
Sold Date 01/27/22
Bedrooms 4
Full Baths 3
HOA Y/N No
Originating Board MLS Metrolist
Year Built 1997
Lot Size 5,502 Sqft
Acres 0.1263
Property Description
Don't miss out on the chance to call this stunning Foxberry Glen home yours! This like new, two-story home is move in ready. The kitchen and dining room flow together in an open-concept style design. The home has been updated with new waterproof vinyl plank flooring and baseboards on the first floor, new carpet, new interior paint, new oven and stove, newer HVAC system, newer water heater and more. The main level includes a formal dining and living area, great room, a bedroom and bathroom great for generational living. The second level includes the primary bedroom and bathroom, two additional bedrooms and 3rd bathroom. Make this home yours and enjoy the low maintenance, private yard or walk to the neighborhood park down the street. Also enjoy the walkability to many shopping and restaurant options. This home is sure to go fast, schedule a tour today!
Location
State CA
County Sacramento
Area 10624
Direction From 99 south, exit Lt on Calvine, Rt on Elk Grove Florin Road, Rt on Silverberry Ave., Lt on Hollyberry Way.
Rooms
Family Room Great Room
Master Bathroom Shower Stall(s), Double Sinks, Tub, Walk-In Closet, Window
Living Room Cathedral/Vaulted, Great Room, View
Dining Room Formal Room, Dining/Family Combo, Dining/Living Combo, Formal Area
Kitchen Pantry Closet, Kitchen/Family Combo, Tile Counter
Interior
Heating Baseboard, Central, Fireplace(s)
Cooling Ceiling Fan(s), Central
Flooring Carpet, Vinyl
Fireplaces Number 1
Fireplaces Type Family Room, Wood Burning
Window Features Dual Pane Full
Appliance Free Standing Gas Range, Dishwasher, Disposal, Plumbed For Ice Maker
Laundry Inside Room
Exterior
Garage Garage Door Opener, Garage Facing Front
Garage Spaces 3.0
Fence Back Yard, Wood
Utilities Available Public, Cable Available, Internet Available
Roof Type Tile
Topography Level,Trees Few
Street Surface Paved
Porch Front Porch
Private Pool No
Building
Lot Description Auto Sprinkler F&R, Curb(s)/Gutter(s), Street Lights, Landscape Back, Landscape Front, Low Maintenance
Story 2
Foundation Slab
Builder Name Beazer Homes
Sewer In & Connected, Public Sewer
Water Public
Architectural Style Traditional
Level or Stories Two
Schools
Elementary Schools Elk Grove Unified
Middle Schools Elk Grove Unified
High Schools Elk Grove Unified
School District Sacramento
Others
Senior Community No
Tax ID 115-1370-031-0000
Special Listing Condition None
Pets Description Yes
Read Less Info
Want to know what your home might be worth? Contact us for a FREE valuation!

Our team is ready to help you sell your home for the highest possible price ASAP

Bought with Cobalt Real Estate

"My job is to find and attract mastery-based agents to the office, protect the culture, and make sure everyone is happy! "
3631 Truxel Rd # 1081, Sacramento, CA, 95834, United States






