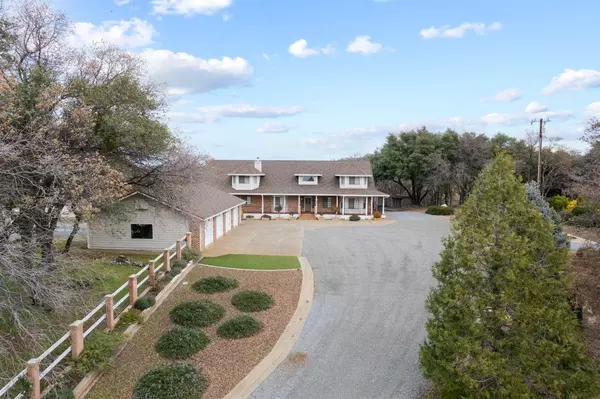$1,150,000
$1,100,000
4.5%For more information regarding the value of a property, please contact us for a free consultation.
6 Beds
4 Baths
4,086 SqFt
SOLD DATE : 02/01/2022
Key Details
Sold Price $1,150,000
Property Type Single Family Home
Sub Type Single Family Residence
Listing Status Sold
Purchase Type For Sale
Square Footage 4,086 sqft
Price per Sqft $281
MLS Listing ID 221155462
Sold Date 02/01/22
Bedrooms 6
Full Baths 4
HOA Fees $31/ann
HOA Y/N Yes
Originating Board MLS Metrolist
Year Built 1991
Lot Size 9.000 Acres
Acres 9.0
Property Description
This is a beautiful piece of land and wonderful sized home and has been well maintained. It needs a bit of updating, but priced accordingly. Bring your visionary eyes to see the beauty in this place! The curb appeal is fantastic, with nicely manicured plantings. A long driveway to a stunning brick home with a wrap around - yes - all the way around - deck! With 6 bedrooms (3 up; 3 down) there is plenty of space for large family, multi-generational or lots of rooms for your needs. Upstairs also has a large bonus room with a possible kitchenette area and storage room. There is a barn and fenced pastures, a dog run with kennel and room for a garden! The four car garage is large with built-in work areas - even a bathroom with a fish cleaning station. Home and Pest Inspection reports have been completed.
Location
State CA
County El Dorado
Area 12902
Direction From Green Valley and Salmon Falls Road intersection, drive approx 7 miles up Salmon Falls to Gallagher Road (L). Listing at end of Gallagher Road. See Brick pillars and gate. The You-Can Ranch
Rooms
Master Bathroom Shower Stall(s), Double Sinks, Jetted Tub, Tile, Window
Master Bedroom Ground Floor, Walk-In Closet, Outside Access
Living Room Great Room
Dining Room Dining/Living Combo
Kitchen Pantry Cabinet, Tile Counter
Interior
Interior Features Wet Bar
Heating Propane, Central, Wood Stove, MultiZone
Cooling Ceiling Fan(s), Central, Whole House Fan, MultiUnits, MultiZone
Flooring Carpet, Laminate, Tile
Fireplaces Number 1
Fireplaces Type Wood Stove
Equipment Central Vacuum, Water Cond Equipment Owned
Window Features Dual Pane Full,Window Coverings
Appliance Built-In Electric Oven, Gas Cook Top, Gas Water Heater, Compactor, Dishwasher, Insulated Water Heater, Disposal, Microwave
Laundry Cabinets, Dryer Included, Washer Included, Inside Room
Exterior
Exterior Feature Dog Run
Garage Boat Storage, RV Access, Detached, Garage Door Opener, Garage Facing Side
Garage Spaces 4.0
Fence Chain Link, Full, Wood
Utilities Available Propane Tank Leased, Dish Antenna, Generator, Internet Available
Amenities Available None
View Pasture, Hills
Roof Type Composition
Topography Lot Grade Varies
Street Surface Chip And Seal
Porch Covered Deck, Wrap Around Porch
Private Pool No
Building
Lot Description Manual Sprinkler F&R, Auto Sprinkler F&R, Dead End, Shape Irregular, Landscape Front
Story 2
Foundation Raised
Sewer Septic Connected, Septic System
Water Storage Tank, Well
Architectural Style Ranch
Level or Stories Two
Schools
Elementary Schools Black Oak Mine
Middle Schools Black Oak Mine
High Schools Black Oak Mine
School District El Dorado
Others
HOA Fee Include Other
Senior Community No
Tax ID 104-410-001-000
Special Listing Condition Offer As Is
Pets Description Yes
Read Less Info
Want to know what your home might be worth? Contact us for a FREE valuation!

Our team is ready to help you sell your home for the highest possible price ASAP

Bought with Lyon RE Cameron Park

"My job is to find and attract mastery-based agents to the office, protect the culture, and make sure everyone is happy! "
3631 Truxel Rd # 1081, Sacramento, CA, 95834, United States






