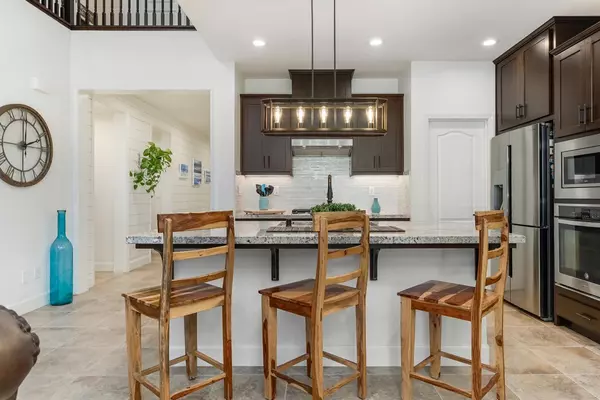$846,000
$849,900
0.5%For more information regarding the value of a property, please contact us for a free consultation.
5 Beds
4 Baths
2,572 SqFt
SOLD DATE : 01/24/2022
Key Details
Sold Price $846,000
Property Type Single Family Home
Sub Type Single Family Residence
Listing Status Sold
Purchase Type For Sale
Square Footage 2,572 sqft
Price per Sqft $328
Subdivision Whitney Ranch
MLS Listing ID 221151478
Sold Date 01/24/22
Bedrooms 5
Full Baths 3
HOA Fees $75/mo
HOA Y/N Yes
Originating Board MLS Metrolist
Year Built 2018
Lot Size 5,937 Sqft
Acres 0.1363
Property Description
Welcome to the sought after community of Whitney Ranch with top rated schools, parks, trails, clubhouse, & close to high end shopping and restaurants. This gorgeous 10k solar home is built to entertain & full of upgrades with its open floor plan with vaulted ceilings, chefs kitchen with large granite island, surround sound, central vac, loft area with built in's and 5 bedrooms with custom closets. The finished garage offers tankless water heater, custom storage cabinets & pre-plumbed port for EV charger. The backyard is a dream oasis with its CA backyard featuring a fireplace, TV mount, lights, fans, wood tile floors & gas line for your grill. The custom built pedestal pool with travertine deck has 3 waterfalls, 4 in pool barstools, platform for your umbrella & chairs, color changing lighting and the pool is all automated! The backyard has beautiful stamped concrete, led lighting, custom landscaping, gas firepit & a Tuff Shed. Come view today, this home will make you smile.
Location
State CA
County Placer
Area 12765
Direction Sunset Blvd-W Oaks Blvd-Lt Painted Pony Ln- Lt Dusty Stone Loop-Rt on Firebrand Ln-home on right
Rooms
Master Bathroom Shower Stall(s), Double Sinks, Soaking Tub, Walk-In Closet
Master Bedroom Ground Floor
Living Room Cathedral/Vaulted
Dining Room Dining/Living Combo
Kitchen Pantry Closet, Granite Counter, Island w/Sink
Interior
Heating Central
Cooling Ceiling Fan(s), Central
Flooring Carpet, Tile
Fireplaces Number 1
Fireplaces Type Electric
Equipment Central Vacuum
Appliance Tankless Water Heater
Laundry Cabinets, Sink, Ground Floor, Inside Room
Exterior
Garage Garage Facing Front
Garage Spaces 2.0
Pool Built-In
Utilities Available Solar
Amenities Available Barbeque, Playground, Pool, Clubhouse, Recreation Facilities, Exercise Room, Trails, Park
Roof Type Tile
Porch Covered Patio
Private Pool Yes
Building
Lot Description Auto Sprinkler F&R, Close to Clubhouse
Story 2
Foundation Slab
Sewer Public Sewer
Water Public
Schools
Elementary Schools Rocklin Unified
Middle Schools Rocklin Unified
High Schools Rocklin Unified
School District Placer
Others
HOA Fee Include Pool
Senior Community No
Tax ID 489-360-023-000
Special Listing Condition None
Read Less Info
Want to know what your home might be worth? Contact us for a FREE valuation!

Our team is ready to help you sell your home for the highest possible price ASAP

Bought with Intero Real Estate Services

"My job is to find and attract mastery-based agents to the office, protect the culture, and make sure everyone is happy! "
3631 Truxel Rd # 1081, Sacramento, CA, 95834, United States






