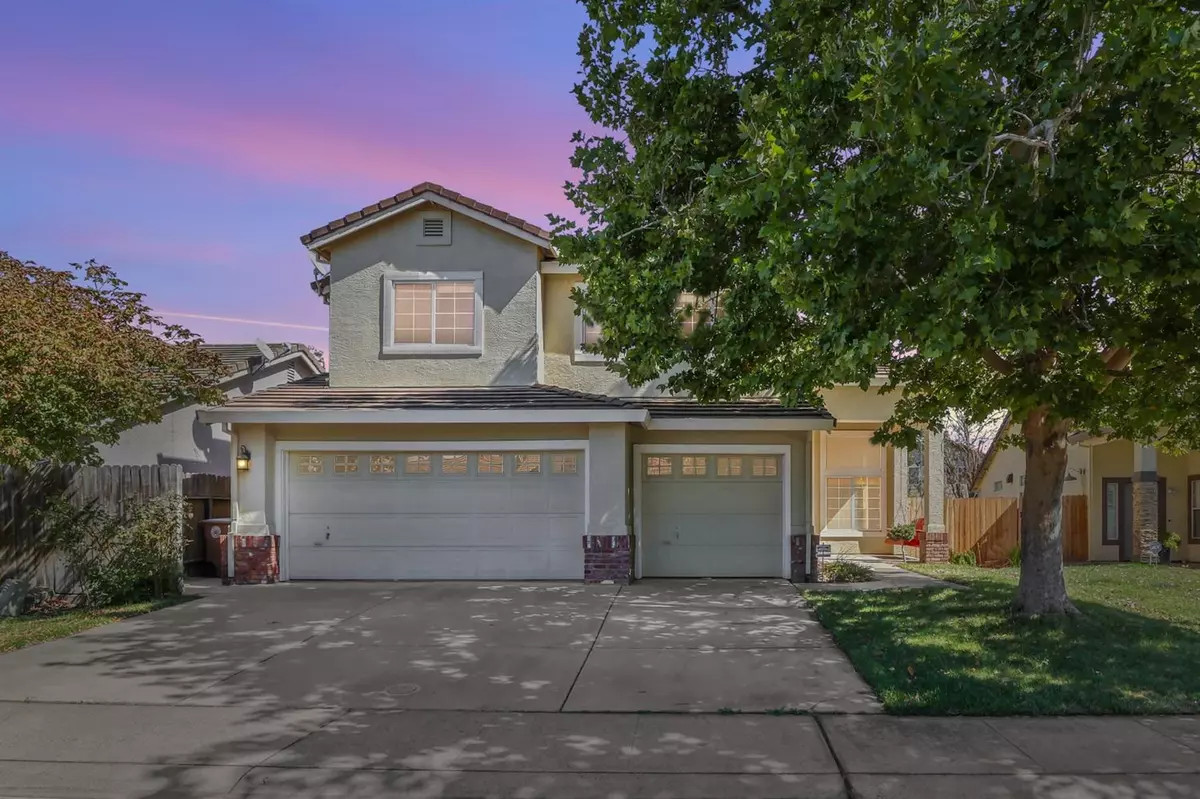$689,900
$689,900
For more information regarding the value of a property, please contact us for a free consultation.
4 Beds
3 Baths
2,489 SqFt
SOLD DATE : 01/14/2022
Key Details
Sold Price $689,900
Property Type Single Family Home
Sub Type Single Family Residence
Listing Status Sold
Purchase Type For Sale
Square Footage 2,489 sqft
Price per Sqft $277
Subdivision Hampton Village
MLS Listing ID 221104181
Sold Date 01/14/22
Bedrooms 4
Full Baths 2
HOA Y/N No
Originating Board MLS Metrolist
Year Built 1996
Lot Size 5,458 Sqft
Acres 0.1253
Property Description
Welcome to this 2 story, 4 bedroom, 2.5 bathroom home for sale in Elk Grove. The living room in the front of the house offers updated carpet floors, lots of windows, and is attached to the dining room that flows into the kitchen. The kitchen is fully updated with new floors, granite countertops, tile splash surround, and stainless steel appliances. Through the breakfast nook you can access the backyard that comes with a built-in pool and spa. The main level also includes a family room with a fireplace, a full bedroom, bathroom, and laundry room. The second level includes the rest of the bedrooms, bathrooms, and a spacious loft area. The primary bedroom is the largest room and includes an en suite bathroom. The bathroom offers dual sinks, private toilet, and separate bathtub and shower.
Location
State CA
County Sacramento
Area 10624
Direction South on E Stockton Blvd, Left on Hampton Oak Dr, left on Canyon View, left on Richborough Way to property on the left hand side.
Rooms
Living Room Other
Dining Room Breakfast Nook, Dining/Family Combo
Kitchen Granite Counter, Kitchen/Family Combo
Interior
Heating Central
Cooling Central
Flooring Carpet, Tile
Fireplaces Number 1
Fireplaces Type Family Room
Laundry Cabinets
Exterior
Garage Attached
Garage Spaces 3.0
Pool Built-In, Pool/Spa Combo
Utilities Available Public
Roof Type Tile
Private Pool Yes
Building
Lot Description Curb(s)/Gutter(s)
Story 2
Foundation Slab
Sewer In & Connected
Water Public
Schools
Elementary Schools Elk Grove Unified
Middle Schools Elk Grove Unified
High Schools Elk Grove Unified
School District Sacramento
Others
Senior Community No
Tax ID 134-0710-018-0000
Special Listing Condition None
Read Less Info
Want to know what your home might be worth? Contact us for a FREE valuation!

Our team is ready to help you sell your home for the highest possible price ASAP

Bought with eXp Realty of California Inc.

"My job is to find and attract mastery-based agents to the office, protect the culture, and make sure everyone is happy! "
3631 Truxel Rd # 1081, Sacramento, CA, 95834, United States






