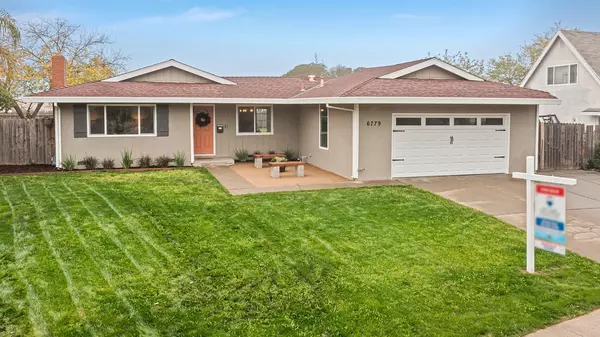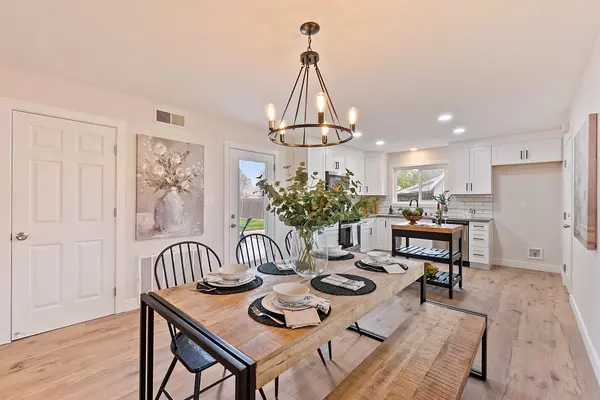$465,000
$455,000
2.2%For more information regarding the value of a property, please contact us for a free consultation.
3 Beds
2 Baths
1,277 SqFt
SOLD DATE : 01/06/2022
Key Details
Sold Price $465,000
Property Type Single Family Home
Sub Type Single Family Residence
Listing Status Sold
Purchase Type For Sale
Square Footage 1,277 sqft
Price per Sqft $364
Subdivision Lindale 13
MLS Listing ID 221149936
Sold Date 01/06/22
Bedrooms 3
Full Baths 2
HOA Y/N No
Originating Board MLS Metrolist
Year Built 1967
Lot Size 0.280 Acres
Acres 0.28
Property Description
Beautiful remodel with a spacious open floorplan is now ready for you to call home! This adorable 3 bedroom 2 bath house located in a charming neighborhood close to every amenity you could ask for. Schools, shopping, and freeway access all at your finger tips with this location. Not to mention, a home with designer finishes thru out with amazing natural lighting that feels warm and cozy. Large kitchen and dining combo, spacious living room centered by a fireplace, large vanities in both bathrooms with plenty of storage space thru out. Raised beds for seasonal veggies, inviting courtyard out front, large patio in back connects to an RV parking space most would dream of. As well as new landscaping and irrigation to give the yard a beautiful pop. 6779 Sandylee Way is waiting for you, it's a must see!
Location
State CA
County Sacramento
Area 10828
Direction Florin Rd East, right on Stockton Blvd, left on Chandler Dr, right on Lindale Dr, right on Del Coronado Way and right on Sandylee Way.
Rooms
Living Room Great Room
Dining Room Dining/Family Combo
Kitchen Quartz Counter, Kitchen/Family Combo
Interior
Heating Central
Cooling Central
Flooring Carpet, Laminate, Tile
Fireplaces Number 1
Fireplaces Type Living Room, Wood Burning
Window Features Dual Pane Full
Appliance Free Standing Gas Range, Gas Water Heater, Dishwasher, Disposal, Microwave
Laundry In Garage
Exterior
Parking Features Attached, RV Access, RV Storage, Interior Access
Garage Spaces 2.0
Fence Back Yard
Utilities Available Cable Available, Natural Gas Connected
Roof Type Composition
Porch Uncovered Patio
Private Pool No
Building
Lot Description Auto Sprinkler Front, Curb(s)/Gutter(s)
Story 1
Foundation Raised
Sewer Public Sewer
Water Meter on Site, Public
Architectural Style Ranch
Schools
Elementary Schools Elk Grove Unified
Middle Schools Elk Grove Unified
High Schools Elk Grove Unified
School District Sacramento
Others
Senior Community No
Tax ID 051-0361-009-0000
Special Listing Condition None
Read Less Info
Want to know what your home might be worth? Contact us for a FREE valuation!

Our team is ready to help you sell your home for the highest possible price ASAP

Bought with Portfolio Real Estate

"My job is to find and attract mastery-based agents to the office, protect the culture, and make sure everyone is happy! "
3631 Truxel Rd # 1081, Sacramento, CA, 95834, United States






