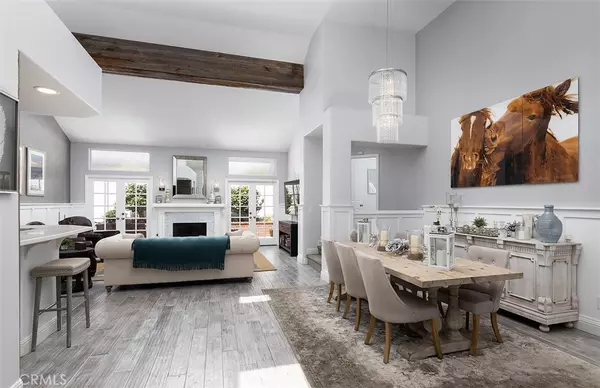$1,925,000
$1,949,000
1.2%For more information regarding the value of a property, please contact us for a free consultation.
3 Beds
3 Baths
3,205 SqFt
SOLD DATE : 12/15/2021
Key Details
Sold Price $1,925,000
Property Type Single Family Home
Sub Type Single Family Residence
Listing Status Sold
Purchase Type For Sale
Square Footage 3,205 sqft
Price per Sqft $600
Subdivision Beacon Hill Summit (Bhm)
MLS Listing ID OC21210416
Sold Date 12/15/21
Bedrooms 3
Full Baths 2
Half Baths 1
Construction Status Updated/Remodeled,Turnkey
HOA Fees $201/mo
HOA Y/N Yes
Year Built 1987
Lot Size 10,402 Sqft
Acres 0.2388
Property Description
Welcome home to one of Laguna Niguel's most coveted neighborhoods, The Summit at Beacon Hill. This impeccable home was completely remodeled in 2016 with extensive upgrades, a brand new kitchen, all new fixtures, new hardwood floors, updated fireplace designs and a beautifully updated bonus room/loft. Additional bathroom remodel completed in 2021. From the huge bay window in the kitchen, and the upstairs loft, you'll enjoy beautiful ocean views. Additionally, the exterior was recently painted, all electrical is new and the home has a new water filtration system. The backyard features an in ground spa and ocean views. The home lives like a single level with all bedrooms on main floor and just a loft on the 2nd floor. The house shows like a model home...absolutely gorgeous inside! Beacon Hill offers low HOA dues, 3 pools, spas, 6 lighted tennis courts, wonderful parks, award winning schools, and walking trails all the way to Salt Creek Beach, Monarch Beach Resort, and Ritz Carlton Resort. Close to Laguna Beach, Dana Point, and more. Coastal living at it's finest!
Location
State CA
County Orange
Area Lnslt - Salt Creek
Zoning R-1
Rooms
Main Level Bedrooms 3
Ensuite Laundry Laundry Room
Interior
Interior Features Bar, All Bedrooms Down
Laundry Location Laundry Room
Heating Central
Cooling Central Air
Flooring Tile, Wood
Fireplaces Type Bonus Room, Den, Family Room, Gas
Fireplace Yes
Laundry Laundry Room
Exterior
Garage Garage
Garage Spaces 2.0
Garage Description 2.0
Pool Association
Community Features Biking, Hiking, Street Lights, Suburban, Sidewalks, Park
Utilities Available Cable Connected, Electricity Connected, Natural Gas Connected, Water Connected
Amenities Available Picnic Area, Playground, Pool, Spa/Hot Tub
View Y/N Yes
View Ocean
Parking Type Garage
Attached Garage Yes
Total Parking Spaces 2
Private Pool No
Building
Lot Description 0-1 Unit/Acre, Back Yard, Front Yard, Garden, Lawn, Near Park, Sprinkler System, Yard
Story 1
Entry Level One,Two
Sewer Public Sewer
Water Public
Level or Stories One, Two
New Construction No
Construction Status Updated/Remodeled,Turnkey
Schools
School District Capistrano Unified
Others
HOA Name Dana Pacific Management
Senior Community No
Tax ID 65217124
Acceptable Financing Cash, Cash to New Loan
Listing Terms Cash, Cash to New Loan
Financing Cash
Special Listing Condition Standard
Read Less Info
Want to know what your home might be worth? Contact us for a FREE valuation!

Our team is ready to help you sell your home for the highest possible price ASAP

Bought with Ivan Larco • Douglas Elliman of California

"My job is to find and attract mastery-based agents to the office, protect the culture, and make sure everyone is happy! "
3631 Truxel Rd # 1081, Sacramento, CA, 95834, United States






