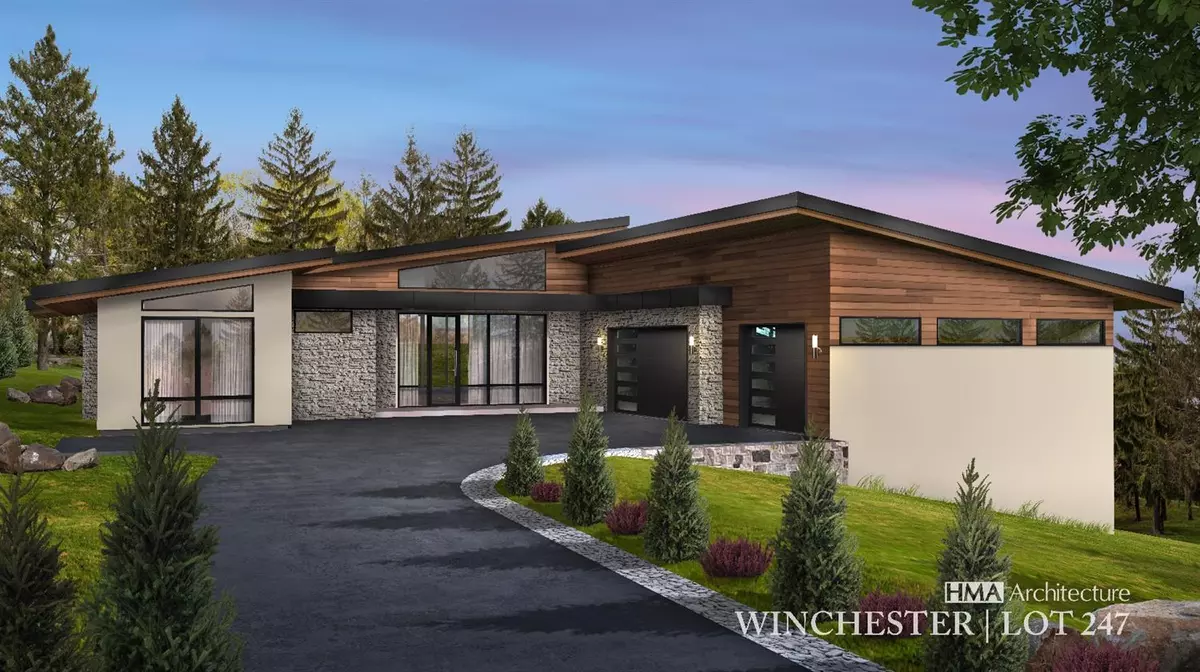$1,950,000
$1,995,000
2.3%For more information regarding the value of a property, please contact us for a free consultation.
3 Beds
4 Baths
3,560 SqFt
SOLD DATE : 12/15/2021
Key Details
Sold Price $1,950,000
Property Type Single Family Home
Sub Type Single Family Residence
Listing Status Sold
Purchase Type For Sale
Square Footage 3,560 sqft
Price per Sqft $547
Subdivision Winchester Golf And Country Club
MLS Listing ID 221112686
Sold Date 12/15/21
Bedrooms 3
Full Baths 3
HOA Fees $190/mo
HOA Y/N Yes
Originating Board MLS Metrolist
Year Built 2021
Lot Size 1.200 Acres
Acres 1.2
Property Description
A long, sweeping drive lined with towering pines and a huge grand oak will lead you to the pristine, freshly constructed, contemporary masterpiece that will be complete in November. This stunning 3560 square foot, modern home offers elegant simplicity and livability. Within the living space, you will find 3 bedrooms, 3 full baths, a guest powder room, private office, 3 car garage, and much more in a timeless, modern style. An additional 369 sq. feet of outdoor living space blends the perfect elements of form and function with the natural world. Enjoy the outdoor kitchen, and sit under the stars next to the outdoor fire pit. Natural elements of wood siding, a metal roof, black facia, natural stone,and smooth stucco exterior. White oak, wide plank wood floors with natural stone interior with a grand fireplace and creates an earthy ambiance. Large walk-in pantry, spacious laundry room, solar, mudroom, wine fridge, and Thermador appliances. See property specific website for add. details
Location
State CA
County Placer
Area 12302
Direction Interstate 80 east to clipper gap exit, turn north. Make a left onto Sugar Pine Road. Sugar Pine turns into Winchester Club Drive. Make a right onto Winchester Club Drive before the clubhouse. Right onto Ridgemore Drive.
Rooms
Family Room Great Room, View
Master Bathroom Closet, Shower Stall(s), Double Sinks, Soaking Tub, Stone, Walk-In Closet
Master Bedroom Outside Access
Living Room Great Room, View, Open Beam Ceiling
Dining Room Dining Bar, Dining/Family Combo
Kitchen Breakfast Area, Pantry Closet, Granite Counter, Island
Interior
Heating Central, Fireplace Insert, Fireplace(s)
Cooling Ceiling Fan(s), Central
Flooring Tile, Wood
Fireplaces Number 2
Fireplaces Type Family Room, Other
Window Features Dual Pane Full
Appliance Built-In BBQ, Gas Cook Top, Built-In Gas Oven, Built-In Refrigerator, Hood Over Range, Dishwasher, Disposal, Microwave, Double Oven, Electric Water Heater, Tankless Water Heater, Wine Refrigerator
Laundry Cabinets, Dryer Included, Sink, Washer Included, Inside Room
Exterior
Exterior Feature BBQ Built-In, Fire Pit
Garage Attached, Garage Facing Side, Interior Access
Garage Spaces 3.0
Fence None
Pool Common Facility
Utilities Available Public
Amenities Available Pool, Clubhouse, Exercise Court, Golf Course, Tennis Courts, Trails, Gym, See Remarks
View Golf Course, Woods
Roof Type Metal
Topography Level,Trees Many
Street Surface Asphalt
Porch Covered Patio, Uncovered Patio
Private Pool Yes
Building
Lot Description Adjacent to Golf Course, Auto Sprinkler F&R
Story 1
Foundation Concrete
Builder Name TRC Construction
Sewer Special System, Public Sewer
Water Water District, Public
Architectural Style Modern/High Tech, Craftsman
Level or Stories One
Schools
Elementary Schools Placer Hills Union
Middle Schools Placer Hills Union
High Schools Placer Union High
School District Placer
Others
HOA Fee Include Security, Pool
Senior Community No
Restrictions Board Approval,Signs,Exterior Alterations
Tax ID 058-060-012-000
Special Listing Condition None
Pets Description Cats OK, Service Animals OK, Dogs OK
Read Less Info
Want to know what your home might be worth? Contact us for a FREE valuation!

Our team is ready to help you sell your home for the highest possible price ASAP

Bought with Haney Real Estate

"My job is to find and attract mastery-based agents to the office, protect the culture, and make sure everyone is happy! "
3631 Truxel Rd # 1081, Sacramento, CA, 95834, United States






