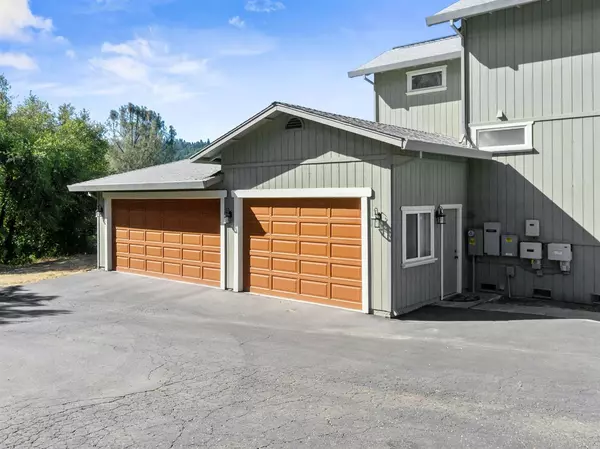$975,000
$995,000
2.0%For more information regarding the value of a property, please contact us for a free consultation.
4 Beds
3 Baths
2,554 SqFt
SOLD DATE : 12/06/2021
Key Details
Sold Price $975,000
Property Type Single Family Home
Sub Type Single Family Residence
Listing Status Sold
Purchase Type For Sale
Square Footage 2,554 sqft
Price per Sqft $381
MLS Listing ID 221089975
Sold Date 12/06/21
Bedrooms 4
Full Baths 3
HOA Y/N No
Originating Board MLS Metrolist
Year Built 1992
Lot Size 23.090 Acres
Acres 23.09
Property Sub-Type Single Family Residence
Property Description
Lovely 4-bedroom, 3 bath home located in the heart of wine country, surrounded by vineyards and boutique wineries. Over 2,500 square foot, completely remodeled home with 3-car garage on 23-acrs offers a comfortable rural lifestyle to those seeking nature's refuge. For the farmer or investor, the 9-acre vineyard yields 30-tons of premium fruit consistently sold to local wineries. As a vacation, farm stay or Airbnb the Fairplay Vineyard House offers significant income. A builder/developer will be attracted to the improved building site of a future winery and a multi-generational family will appreciate the additional living quarters with its separate private parking and entrance. This is a great single-family remodeled home with multiple uses. Extra features include: 8-KW solar system, 20-KW backup generator with automatic transfer switch for the two air conditioning systems. Oversized 3-car garage with electric vehicle charging station.
Location
State CA
County El Dorado
Area 12704
Direction Perry Creek to Slug Gulch just past Irish Acres.
Rooms
Guest Accommodations Yes
Master Bathroom Shower Stall(s), Double Sinks, Tile
Master Bedroom Walk-In Closet
Living Room Cathedral/Vaulted, Deck Attached, View, Open Beam Ceiling
Dining Room Formal Area
Kitchen Pantry Closet, Granite Counter, Island
Interior
Interior Features Open Beam Ceiling
Heating Propane, Central
Cooling Ceiling Fan(s), Central
Flooring Carpet, Vinyl, Wood
Fireplaces Number 1
Fireplaces Type Living Room
Window Features Dual Pane Full
Appliance Free Standing Gas Range, Hood Over Range, Dishwasher, Disposal
Laundry Cabinets, Space For Frzr/Refr, Inside Area
Exterior
Exterior Feature Entry Gate, Fire Pit
Parking Features RV Access, RV Possible, EV Charging, Garage Door Opener, Workshop in Garage
Garage Spaces 3.0
Fence Fenced, Full, Wire
Utilities Available Propane Tank Owned, Solar, Generator
View Vineyard
Roof Type Composition
Topography Rolling
Street Surface Paved
Porch Front Porch, Covered Deck, Wrap Around Porch
Private Pool No
Building
Lot Description Secluded
Story 3
Foundation Raised
Sewer Septic System
Water Well
Architectural Style Contemporary
Schools
Elementary Schools Pioneer Union
Middle Schools Pioneer Union School
High Schools El Dorado Union High
School District El Dorado
Others
Senior Community No
Tax ID 095-260-065-000
Special Listing Condition None
Read Less Info
Want to know what your home might be worth? Contact us for a FREE valuation!

Our team is ready to help you sell your home for the highest possible price ASAP

Bought with eXp Realty of California Inc.
"My job is to find and attract mastery-based agents to the office, protect the culture, and make sure everyone is happy! "






