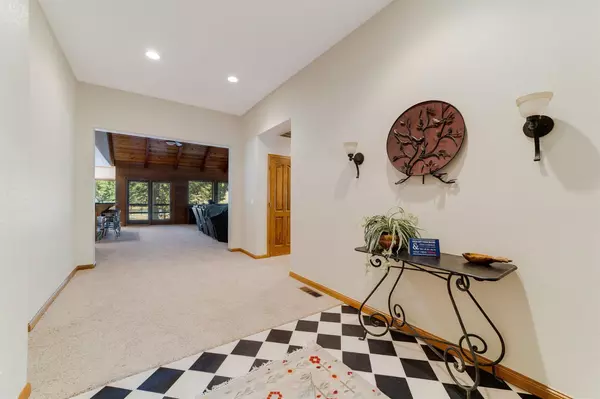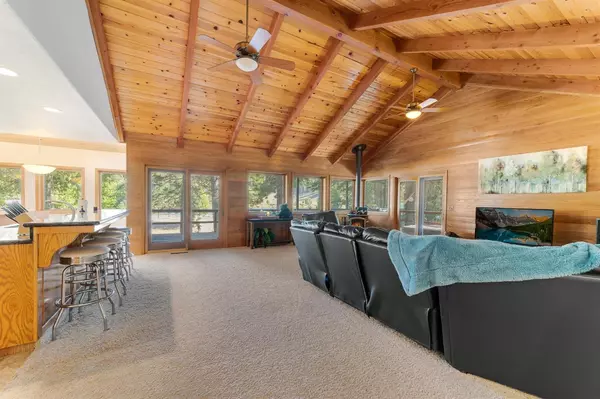$930,000
$949,000
2.0%For more information regarding the value of a property, please contact us for a free consultation.
3 Beds
4 Baths
3,343 SqFt
SOLD DATE : 11/30/2021
Key Details
Sold Price $930,000
Property Type Single Family Home
Sub Type Single Family Residence
Listing Status Sold
Purchase Type For Sale
Square Footage 3,343 sqft
Price per Sqft $278
MLS Listing ID 221110351
Sold Date 11/30/21
Bedrooms 3
Full Baths 4
HOA Y/N No
Originating Board MLS Metrolist
Year Built 1991
Lot Size 0.290 Acres
Acres 0.29
Property Description
RARE lakefront, single level home in Leland Meadows! This doesn't come often in this private subdivision located beyond Strawberry & when it does, it's not typically of this quality in feature and design and construction! Stepping into the open great room with vaulted ceilings clad in wood and seeing it's rustic balance to the granite countered dream of a kitchen may catch your eye but look out the walls of windows. Take a moment to take it in cuz pictures don't do it justice. Inside living includes 3 bedrooms, 1 w/ ensuite bath and easy access to the jetted tub outside the door! Oversized & extra nice describes every room, every storage option, every amenity! Don't miss the bonus room and full ba above the garage for more room to sleep or play inside! 3 car +workshop garage has space for all the outdoor toys'' you accumluate! Hike, bike, snowmobile, swim, fish, even play some pool in the Clubhouse, hit a few balls or shoot some hoops on the courts or get out & explore the Sierras
Location
State CA
County Tuolumne
Area 22052
Direction From Sonora: Highway 108 towards Sonora Pass. 9 miles from Pinecrest / Dodge Ridge turnoff 3.7 miles from bridge at Strawberry, turn right just after the Leland Meadows/Beardsley highway sign. Approx 2 miles down Leland Meadow Rd. to 3rd house on the right. Sign will be up 9/3
Rooms
Master Bathroom Closet, Shower Stall(s), Sitting Area, Tile, Outside Access, Window
Master Bedroom Walk-In Closet 2+, Sitting Area
Living Room Cathedral/Vaulted, Deck Attached, Great Room, View, Open Beam Ceiling
Dining Room Dining Bar, Skylight(s), Formal Area
Kitchen Pantry Closet, Granite Counter, Island
Interior
Interior Features Skylight(s), Formal Entry, Open Beam Ceiling
Heating Propane, Central, Wood Stove
Cooling Ceiling Fan(s), Whole House Fan
Flooring Carpet, Tile, Vinyl
Fireplaces Number 1
Fireplaces Type Brick, Family Room, Wood Burning, Free Standing
Window Features Dual Pane Full,Window Coverings,Window Screens
Appliance Free Standing Refrigerator, Gas Cook Top, Compactor, Dishwasher, Disposal, Microwave, Double Oven, Self/Cont Clean Oven
Laundry Cabinets, Dryer Included, Sink, Washer Included, Inside Room
Exterior
Garage Tandem Garage, Garage Door Opener, Garage Facing Front, Garage Facing Rear, Workshop in Garage, Interior Access
Garage Spaces 3.0
Fence None
Utilities Available Public, Propane Tank Leased, Underground Utilities, Generator, Internet Available
View Pasture, Ridge, Forest, Lake, Mountains
Roof Type Composition
Topography Forest,Snow Line Above,Level,Trees Many
Street Surface Paved
Porch Back Porch, Covered Deck
Private Pool No
Building
Lot Description Close to Clubhouse, Private, Lake Access, Low Maintenance
Story 2
Foundation ConcretePerimeter
Sewer Public Sewer
Water Water District, Private
Architectural Style Contemporary, Traditional
Level or Stories Two
Schools
Elementary Schools Sonora Union High
Middle Schools Twainharte/Long Barn
High Schools Twainharte/Long Barn
School District Tuolumne
Others
Senior Community No
Tax ID 024-262-003
Special Listing Condition None
Pets Description Yes
Read Less Info
Want to know what your home might be worth? Contact us for a FREE valuation!

Our team is ready to help you sell your home for the highest possible price ASAP

Bought with RE/MAX Gold El Dorado Hills

"My job is to find and attract mastery-based agents to the office, protect the culture, and make sure everyone is happy! "
3631 Truxel Rd # 1081, Sacramento, CA, 95834, United States






