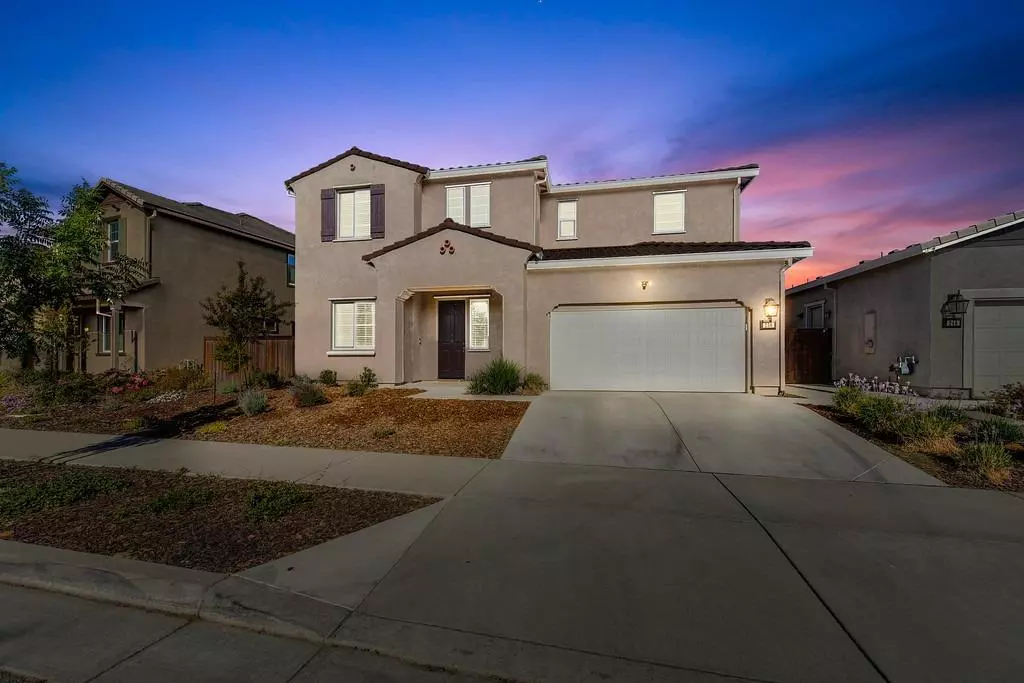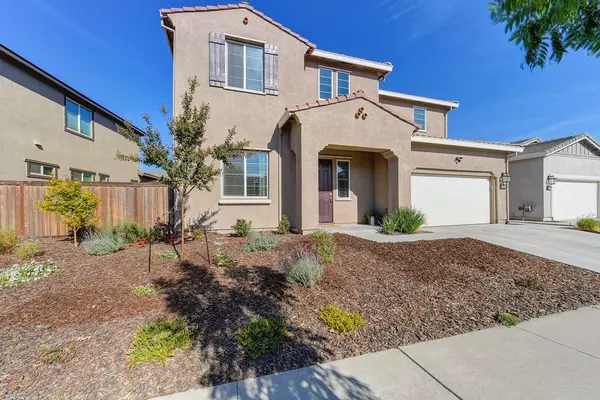$755,000
$750,000
0.7%For more information regarding the value of a property, please contact us for a free consultation.
5 Beds
3 Baths
2,930 SqFt
SOLD DATE : 11/24/2021
Key Details
Sold Price $755,000
Property Type Single Family Home
Sub Type Single Family Residence
Listing Status Sold
Purchase Type For Sale
Square Footage 2,930 sqft
Price per Sqft $257
Subdivision Natomas Central Village
MLS Listing ID 221124956
Sold Date 11/24/21
Bedrooms 5
Full Baths 3
HOA Fees $38/mo
HOA Y/N Yes
Originating Board MLS Metrolist
Year Built 2018
Lot Size 6,098 Sqft
Acres 0.14
Property Description
Located in the lovely Westshore Community of Natomas. This 5 bedroom 3 bath home features include Wood Plank floors (LVP), high ceilings, downstairs bedroom with a full bath. The kitchen and family combination is open and bright, an entertainer's dream! Featuring an enormous island with sink, huge walk-in pantry closet, quartz countertops, espresso cabinets, beautiful white tile backsplash and upgraded stainless appliances. The covered patio and lovely landscaped yard is right out the slider includes a large hardscaped area with pavers and grass. The second floor features a large loft, 4 bedrooms and a laundry room. The primary bedroom suite has a large bath with separate shower, soaking tub, double sinks, & spacious walk-in closet including a window. This wonderful lake community has an abundance of walking paths, parks, and is conveniently located near shopping centers, schools, downtown and the airport. Don't miss this bright and beautiful home!
Location
State CA
County Sacramento
Area 10834
Direction HWY 5 to Arena lt on Sardinia Island lt on Olivadi.
Rooms
Master Bathroom Shower Stall(s), Double Sinks, Soaking Tub, Quartz
Master Bedroom Walk-In Closet
Living Room Great Room
Dining Room Dining/Family Combo
Kitchen Pantry Closet, Quartz Counter, Island w/Sink, Kitchen/Family Combo
Interior
Interior Features Formal Entry
Heating Central
Cooling Central
Flooring Simulated Wood
Appliance Dishwasher, Disposal, Microwave, Double Oven
Laundry Cabinets, Gas Hook-Up, Upper Floor, Inside Room
Exterior
Garage Tandem Garage, Garage Facing Front
Garage Spaces 3.0
Fence Wood
Utilities Available Public
Amenities Available Trails
Roof Type Tile
Topography Level
Street Surface Asphalt
Porch Covered Patio
Private Pool No
Building
Lot Description Auto Sprinkler Front, Auto Sprinkler Rear
Story 2
Foundation Slab
Sewer In & Connected
Water Meter Paid
Architectural Style Traditional
Schools
Elementary Schools Natomas Unified
Middle Schools Natomas Unified
High Schools Natomas Unified
School District Sacramento
Others
Senior Community No
Tax ID 225-2540-056-0000
Special Listing Condition None
Read Less Info
Want to know what your home might be worth? Contact us for a FREE valuation!

Our team is ready to help you sell your home for the highest possible price ASAP

Bought with Better Homes and Gardens RE

"My job is to find and attract mastery-based agents to the office, protect the culture, and make sure everyone is happy! "
3631 Truxel Rd # 1081, Sacramento, CA, 95834, United States






