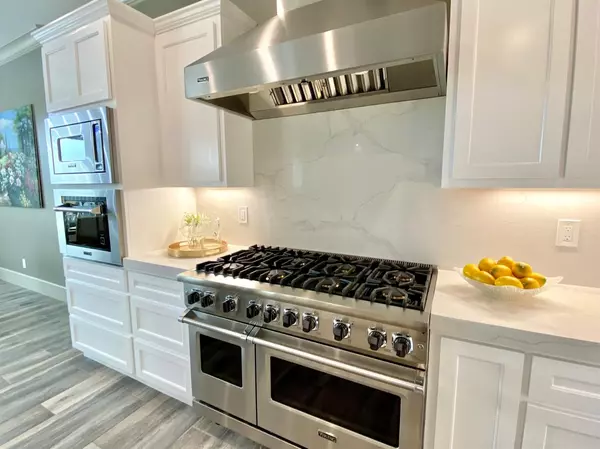$980,000
$1,100,000
10.9%For more information regarding the value of a property, please contact us for a free consultation.
3 Beds
3 Baths
2,683 SqFt
SOLD DATE : 11/19/2021
Key Details
Sold Price $980,000
Property Type Single Family Home
Sub Type Single Family Residence
Listing Status Sold
Purchase Type For Sale
Square Footage 2,683 sqft
Price per Sqft $365
Subdivision Copper Valley/Saddle Creek Resort
MLS Listing ID 221070614
Sold Date 11/19/21
Bedrooms 3
Full Baths 3
HOA Y/N No
Originating Board MLS Metrolist
Lot Size 0.270 Acres
Acres 0.27
Property Description
This stunning new custom home is situated on a quiet cul-de-sac lot overlooking the 17th fairway at the Golf Club at Copper Valley, 2 hours east of the Bay Area in Copperopolis. 2,683 sq. ft. open concept custom home incl great room, kitchen, dining area, 3 beds/3 baths, & office/den. Highest quality construction including 2x6 framing, all interior walls insulated, solar, hand-textured walls, crown molding plus so many other exceptional details. Low maintenance spacious covered patio perfect for entertaining. Viking appliances. All landscaping incl. NO HOA FEE OR BONDS ON THIS PROPERTY! Copper Valley offers world-class golf course; clubhouse; Vine 18 Restaurant; & private Sports Club (membership req'd). An easy commute whether for the weekend or living full time. Golf & Sports Club memberships avail for additional fee. Boating, fishing, hiking, wine tasting, skiing, & Yosemite are all nearby. Escape to the Sierra Foothills & come enjoy all the amenities Copper Valley has to offer
Location
State CA
County Calaveras
Area 22036
Direction Hwy 4 east to Copperopolis. Right on Little John Rd. Go 4 miles then right at guard entry to Copper Valley. Continue straight ahead past round-about to clubhouse. At T junction, turn left on Oak Creek Dr. Second right on Greenstone Ct.
Rooms
Master Bathroom Closet, Shower Stall(s), Double Sinks, Soaking Tub, Stone, Multiple Shower Heads, Walk-In Closet 2+, Window
Master Bedroom Outside Access, Sitting Area
Living Room Great Room, View
Dining Room Breakfast Nook, Dining/Living Combo
Kitchen Breakfast Area, Pantry Closet, Quartz Counter, Island w/Sink, Kitchen/Family Combo
Interior
Heating Central, Fireplace Insert
Cooling Ceiling Fan(s), Central, Whole House Fan
Flooring Stone, Tile
Fireplaces Number 1
Fireplaces Type Living Room, Electric, Family Room
Window Features Caulked/Sealed,Dual Pane Full,Low E Glass Full,Window Screens
Appliance Built-In Electric Oven, Gas Cook Top, Built-In Gas Range, Built-In Refrigerator, Hood Over Range, Dishwasher, Disposal, Microwave, Tankless Water Heater, ENERGY STAR Qualified Appliances, See Remarks
Laundry Cabinets, Sink, Electric, Inside Room
Exterior
Parking Features 24'+ Deep Garage, Attached, Garage Door Opener, Garage Facing Front, Golf Cart
Garage Spaces 3.0
Fence Fenced, Masonry, Metal
Utilities Available Public, Solar, DSL Available, Underground Utilities, Internet Available
View Golf Course, Hills
Roof Type Cement
Topography Level
Street Surface Paved
Porch Front Porch, Covered Patio
Private Pool No
Building
Lot Description Auto Sprinkler F&R, Court, Curb(s), Gated Community, Storm Drain, Street Lights, Landscape Back, Landscape Front, Low Maintenance
Story 1
Foundation Slab
Sewer In & Connected, Public Sewer
Water Meter Paid, Water District
Architectural Style Contemporary
Schools
Elementary Schools Mark Twain Union
Middle Schools Mark Twain Union
High Schools Brett Harte Union
School District Calaveras
Others
Senior Community No
Tax ID 055-050-011
Special Listing Condition None
Pets Description Cats OK, Dogs OK
Read Less Info
Want to know what your home might be worth? Contact us for a FREE valuation!

Our team is ready to help you sell your home for the highest possible price ASAP

Bought with Copper Valley Properties

"My job is to find and attract mastery-based agents to the office, protect the culture, and make sure everyone is happy! "
3631 Truxel Rd # 1081, Sacramento, CA, 95834, United States






